Modern to Traditional: House Front Elevation Designs Explained
When we talk about building design, one of the most crucial elements that shape the identity of a structure is its elevation. In simple terms, house elevation designs refer to the exterior view of a building from a specific angle—usually the front, sides, or rear. Among these, the front elevation is the most significant because it forms the face of the building.
In the world of architecture and construction, elevation refers to the external appearance of a building—what you see when you stand in front of it. It’s a vital part of any construction plan, offering a visual representation of the structure’s layout, materials, design elements, and overall style. Whether you are building a home, restaurant, school, or commercial space, house elevation designs play a critical role in shaping the first impression and structural clarity of a project.
Why Is House Elevation Designs Important in Construction?
1.Visual Appeal:
Elevation defines the overall aesthetic of a building. Whether it’s a house, a restaurant, or a school, the elevation reflects the personality, purpose, and design taste of the space.
2. Functional Design:
A good elevation isn’t just about looks—it considers natural light, ventilation, privacy, and even the local climate, making the structure more comfortable and sustainable.
3. First Impression:
Just like a cover of a book, a building’s front elevation sets the tone. For homeowners, it reflects lifestyle. For businesses like restaurants, it attracts customers. For institutions like schools, it conveys values like trust and professionalism.
4. Planning & Regulation:
Elevation drawings are essential for getting building approvals. They also help in estimating costs, choosing materials, and guiding construction teams.
Elevation in Different Types of Buildings
✔️ Houses:
The front elevation of a house reveals much about the people living inside. Whether it’s a modern elevation with glass facades or a traditional village-style design, it contributes to the charm, comfort, and identity of a home.
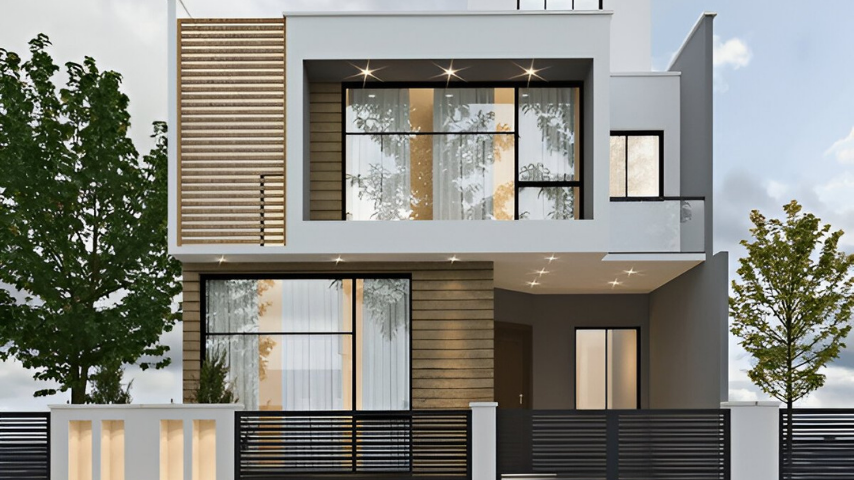
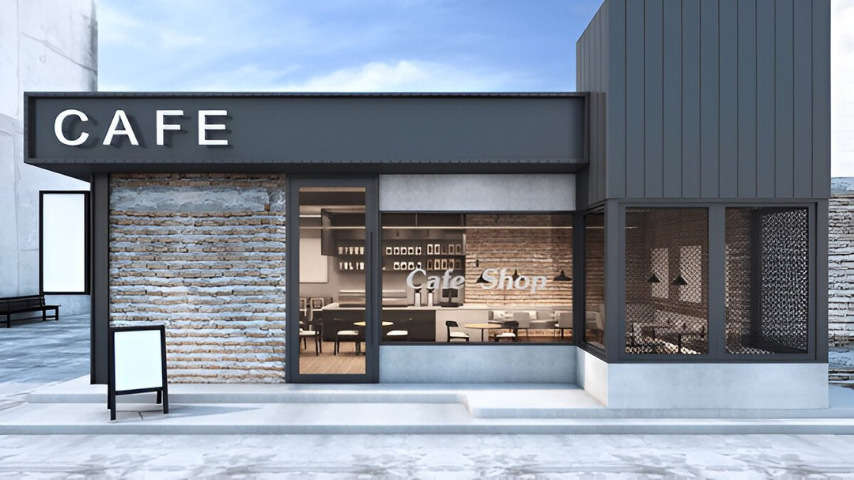
✔️ Restaurants:
In the food and hospitality industry, first impressions are everything. A well-designed front elevation with signage, lighting, and attractive themes can draw foot traffic and set the mood even before customers step inside.
✔️ Schools and Educational Institutions:
School buildings require a professional yet inviting appearance. A balanced elevation design ensures the space looks trustworthy, organized, and conducive for learning—often incorporating elements like open corridors, shaded windows, and safe entryways.

Elevation for Any Building – General Inspiration
Not sure where to begin? These general designs can be adapted to suit almost any structure:
House front elevation designs can range from simple rectangular forms to more complex façade layering.
Front elevation designs for small house often include compact balconies, small porticos, and creative material mixes.
House elevation design covers everything from window placements to boundary walls, helping maintain visual harmony.
Bonus Tip: Always complement the elevation with appropriate landscaping, lighting, and gate design for a cohesive look.
Types of Elevation Designs by Style and Cost:
Building elevations have evolved from basic outlines to intricate designs that reflect personal taste, cultural context, and architectural trends. Whether you’re constructing a compact home, a lavish restaurant, or an institutional campus, choosing the right elevation style adds purpose and personality.
Elevation Designs by Style
1. Modern Elevation Designs
Modern elevation designs are clean, minimalist, and highly functional.
- Features: straight lines, geometric forms, glass facades, metal panels, and muted color tones.
- Best suited for urban homes, cafes, and commercial spaces where contemporary appeal matters.
Examples:
- Modern front elevation designs for small houses use sleek materials and smart spacing.
- Modern house design photos often include cantilevered balconies, vertical gardens, and spacious windows.
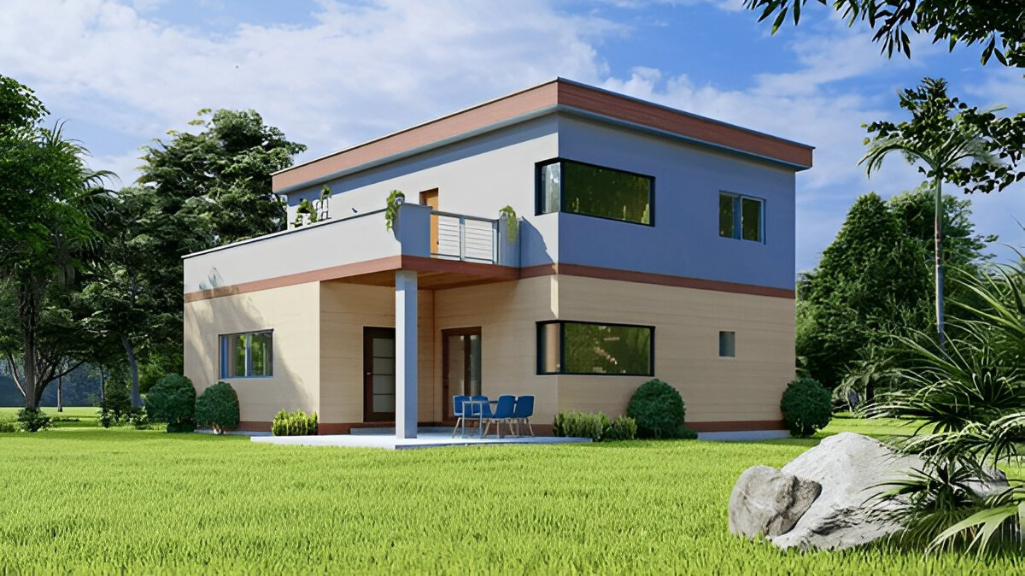
Pro Tip: Use LED strip lights and architectural screens to make your modern elevation stand out at night.
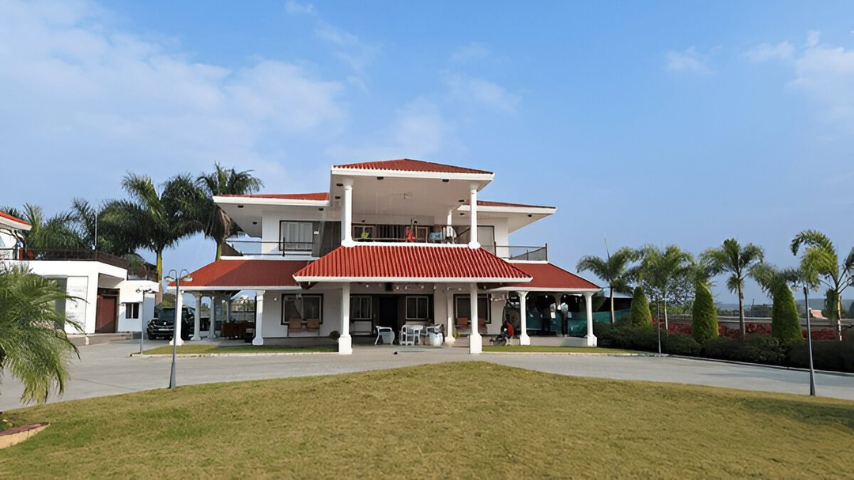
2. Traditional / Village-Style Elevation Designs
Rooted in culture and simplicity, traditional designs use natural materials and regional architecture.
- Features: Sloped tiled roofs, open verandas, arches, wooden elements, and earthy tones.
- Best suited for: Residential homes in rural areas or heritage-themed restaurants.
Examples:
- House front design Indian style includes ornamental columns and courtyards.
- Simple house front design: the village uses brick walls, clay tiles, and wooden gates for rustic charm.
Pro Tip: Traditional styles stay timeless—combine with modern elements for a hybrid aesthetic.
Elevation Designs by Cost
Low-Cost Elevation Designs
Budget-friendly designs don’t have to look plain. Strategic material choices and smart planning can still result in attractive façades.
- Features: Cement finish walls, simple railings, tiled patterns, or painted textures.
- Best suited for: Budget homes, first-time builds, or rental units.
Examples:
- Low cost normal house front elevation designs focus on symmetry, function, and minimal ornamentation.
Pro Tip: Use painted grooves or texture finishes to add visual appeal without increasing cost.
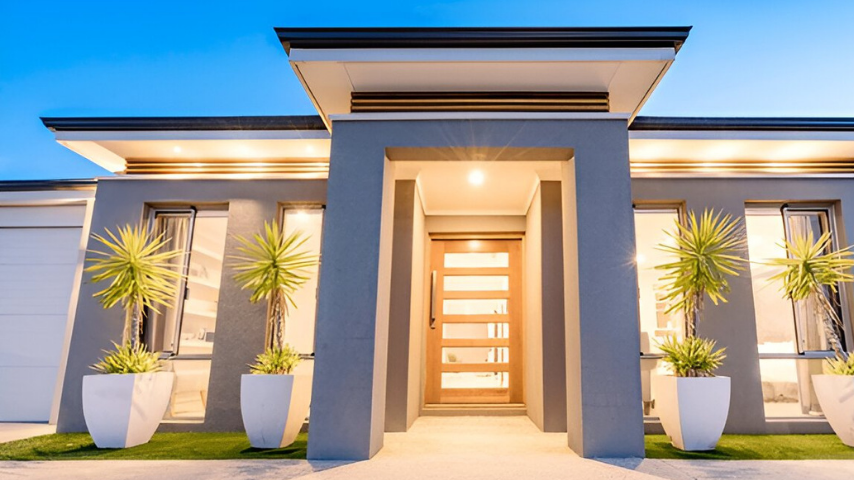
Elevation Designs by Number of Floors
The number of floors in a building plays a major role in shaping its elevation. From compact single floor homes to multi-storey structures, each has its own design approach, structural needs, and visual appeal.
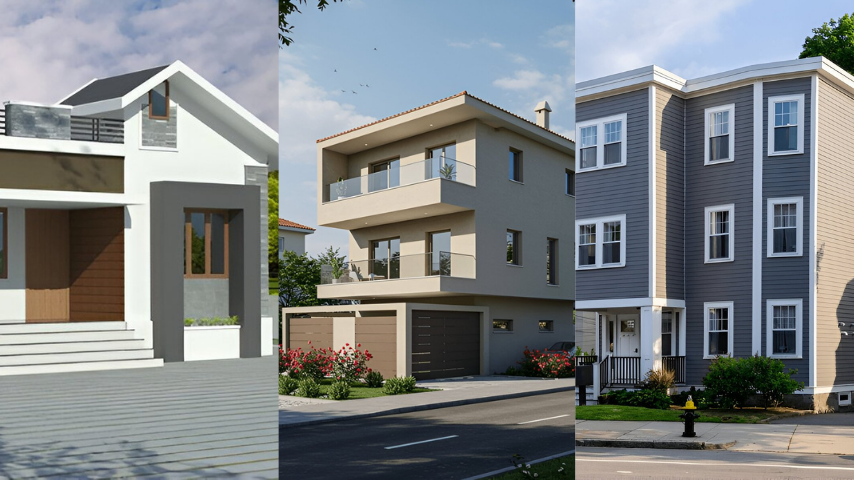
Single-Floor House Elevation Designs:
- Single floor houses are popular for their simplicity and convenience, especially for small families, senior citizens, and compact plots.
- Features: Straightforward layouts, front porches, low boundary walls, and functional roof use.
Design Tip: Add a front sit-out or small garden space to enhance curb appeal and create a welcoming entrance.
Double Floor House Elevation Designs
- Features: Balconies, false ceilings, layered facades, external staircases, and glass-paneled doors or windows.
- Double floor homes provide more living space on the same plot size and offer greater scope for creative elevations.
Design Tip: Use different materials or textures for the two levels to create contrast and visual balance.
Three Floor House Elevation Designs
- Features: Larger balconies, glass railing, layered lighting, stair tower designs, and vertical greenery.
- Three-storey buildings are ideal for joint families, rental units, or mixed-use spaces like a residence above a shop.
Design Tip: Maintain symmetry and integrate vertical lines in the design to reduce bulk and improve aesthetics.
Each floor adds a new dimension to your building’s personality. Whether it’s a single-storey home or a triple-level structure, a well-planned elevation improves not just looks but also functionality.
3D Elevation Design for House
A 3D elevation design for a house is a modern and detailed approach to visualizing a building’s exterior before construction begins. Unlike traditional 2D elevation drawings, 3D house elevation designs provide a realistic, three-dimensional view of the house’s facade, showcasing the structure from various angles. This allows homeowners, architects, and builders to explore the design, assess proportions, and make informed decisions on features like window placements, roof styles, and material choices. The ability to see the house in 3D also helps in understanding the impact of natural light, shadows, and landscape elements. Whether you’re planning a single-story home or a multi-floor structure, 3D elevation designs enhance the overall planning process, making it easier to create a design that is both functional and visually appealing.
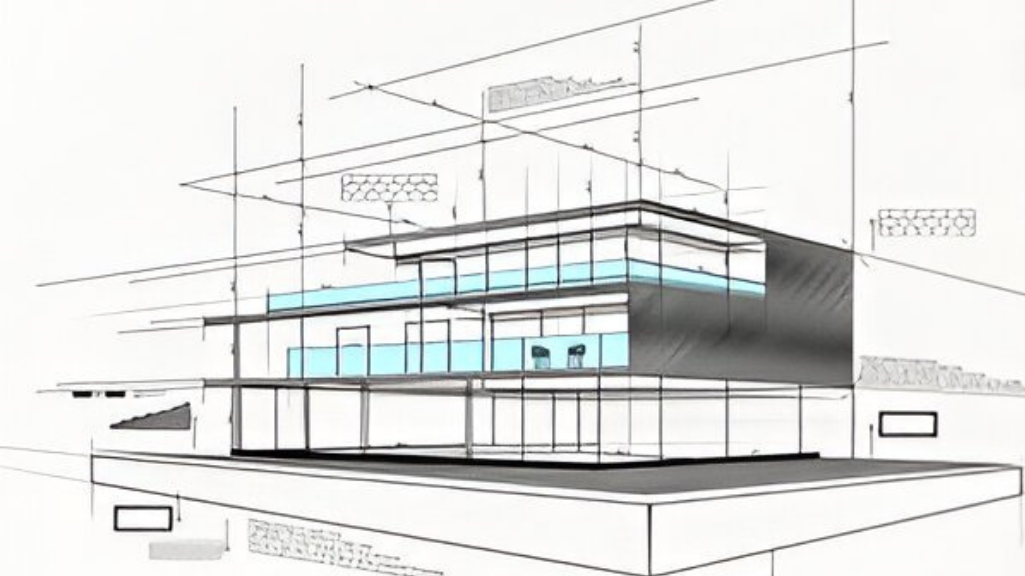
Conclusion: Build with Vision, Elevate with Expertise
Whether you’re building a compact single-floor home, a double-storey residence, a modern restaurant, or a functional school building, the elevation is more than just the outer layer—it’s the identity of your project.
At Noahinfrastructures, the best turnkey civil contractors in Chennai. We understand that elevation design is not just about aesthetics but also about purpose, practicality, and value enhancement. As the best construction company in Chennai, we have a team of engineers, architects, and designers works together to deliver tailored elevation solutions—from low-cost front designs to modern multi-storey facades.
We take pride in building structures that are not only strong and safe but also visually striking and sustainably designed.
Looking for House Elevation Designs for Your Dream Project?
Let’s bring your vision to life with expert construction and custom elevation design.
📞 Contact us today to schedule a consultation or visit a recently completed project near you!
