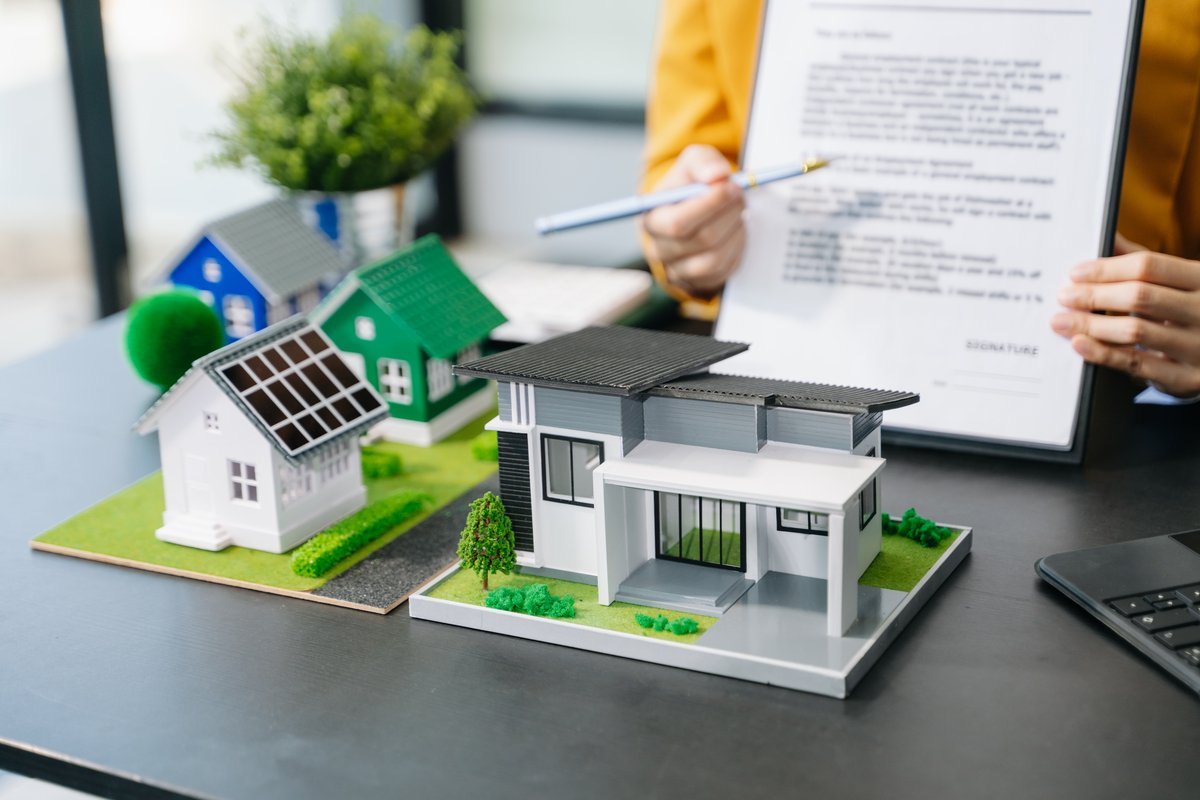A Guide to Perfect 1 BHK | 1 BHK House Plan
Introduction
Constructing a 1BHK ( 1BHK fullform one-bedroom, hall, kitchen) apartment is an exciting yet challenging task. Whether you’re a first-time home builder or an experienced contractor, understanding the critical elements of 1 BHK house plan construction can ensure you create a space that is functional, aesthetically pleasing, and value for money. In this guide, we’ll walk you through the essential steps and considerations for constructing the perfect 1BHK apartment. With Noah Infrastructures by your side, you can stay strong and peaceful, and your 1 BHK house plan and its construction project will be executed to top-notch standards.
1.Planning and Design
A)Understanding Your Needs
The first step in building a 1BHK apartment is to understand and define your needs clearly. This foundational step ensures that every subsequent decision aligns with your goals and requirements.
Here’s a closer examination of this vital point:
Identify the Primary Purpose of the 1BHK
Personal Use: If the 1 BHK house plan is intended for your personal use, consider your lifestyle, preferences, and daily routines. Think about how you will use the space, the kind of amenities you need, and any specific design elements you prefer.
Rental Property: If the 1 BHK house plan is intended for rental purposes, consider the target market. Are you aiming for young professionals, students, or small families? Understanding your potential renters’ needs can help you design a more attractive and functional living space.
Consider Future Needs
Storage: Assess your storage requirements. Will you need built-in wardrobes, kitchen cabinets, or additional storage solutions? Plan for enough storage to keep the living space organized and clutter-free.
Expansion Possibilities: Think about any future expansions or modifications. For example, you can convert the balcony into an additional room or add another level if the structure allows it.
Multi-Functional Spaces: In a 1 BHK house plan, space is limited, so consider multi-functional areas. For instance, the living room can double as a dining area, or the bedroom can have a small workstation.
By thoroughly understanding your needs, you can make informed decisions throughout the construction process, making sure the result is booming, fulfils your requirements and serves its intended purpose. Because, this initial clarity is essential for creating a 1 BHK house plan that is not only aesthetically pleasing but also practical to your needs.
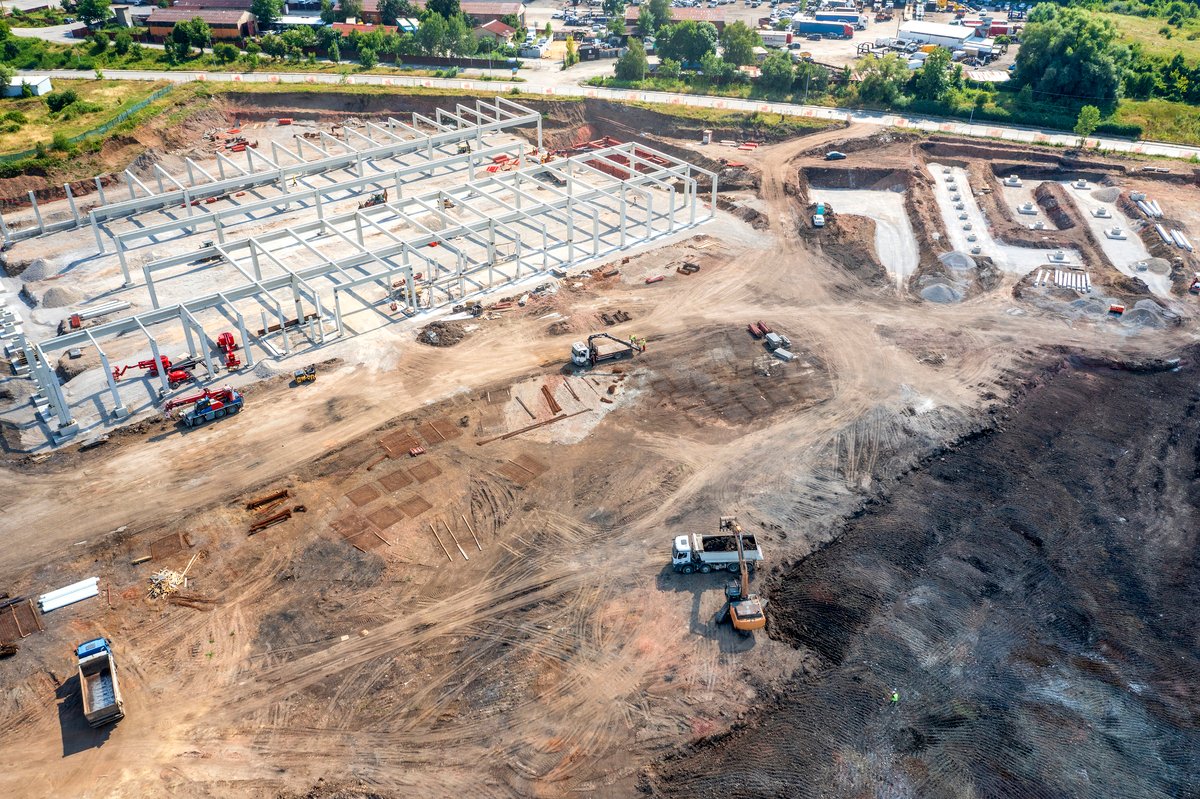
B)Choosing the Right Location
Selecting the right location for your 1BHK apartment is crucial for ensuring convenience, safety, and potential value appreciation.
To help you make the greatest decision, keep the following points in mind:
Convenience
Proximity to Work and Schools: Choose a location that is close to workplaces, educational institutions, and other daily necessities. This can save time and commuting costs.
Access to Public Transportation: Verify that buses, trains, and metro are available in the region. This is especially important if you or potential renters do not own a vehicle.
Availability of Amenities: Look for nearby amenities such as supermarkets, hospitals, parks, gyms, and recreational centres. Easy access to these facilities can significantly enhance the quality of life.
Safety
Crime Rates: Research the crime rates in potential areas. A low crime rate is essential for ensuring the safety and peace of mind of the residents.
Neighbourhood Reputation: Choose a location with a good reputation. Talking to residents or checking online reviews can provide insights into the area’s safety and community vibe.
Infrastructure and Services: Ensure the area has reliable infrastructure, such as well-maintained roads, street lighting, and efficient waste management services. It is also crucial to ensure the availability of emergency services like police stations and fire departments nearby.
Potential for Appreciation
Development Plans: Examine any impending development projects in the region, such as new residential developments, commercial centers, or infrastructural upgrades. Such developments can increase property value over time.
Market Trends: Examine the local real estate market trends. Hence, Look for places where property values have historically improved on a steady basis.
Economic Growth: Choose an area that shows signs of economic growth, such as new business establishments and increasing employment opportunities. Economic development frequently increases demand for housing and, consequently, property value appreciation.
C)Compliance with Local Regulations
Zoning Laws: Verify that the location conforms with all applicable municipal zoning laws and rules. Zoning regulations specify the permitted uses and affect the type of buildings you can construct.
Building Codes: Check that the area adheres to building codes and standards. Ensuring the legality and safety of your construction is contingent upon this.
Environmental Considerations: Keep yourself informed about any ecological laws that might affect your construction, such as restrictions on building near water bodies or in protected areas.
D)Lifestyle Considerations
Community and Culture:Take into account the neighborhood’s cultural and community environment. Choose an area that aligns with your lifestyle and values. For example, some neighborhoods have a vibrant social scene, while others are quieter and family-oriented.
Noise: Determine how loud the area is. Particular area. Proximity to busy roads, airports, or industrial zones can affect the living experience.
Green Spaces: Look for areas with ample green space, such as parks and meditation areas, that enhance the living environment and offer recreational opportunities.
Selecting the right area is a crucial step in ensuring the success of your 1BHK construction project. By considering convenience, safety, potential for appreciation, compliance with regulations, and lifestyle factors, you can select a place that accommodates your requirements and fosters a high quality of life.
2.Designing the Layout
Designing the layout of a 1BHK apartment is a critical stage that can have a significant influence on the functionality and aesthetics of the space.
Here’s an expanded look at the key considerations to ensure an optimal layout:
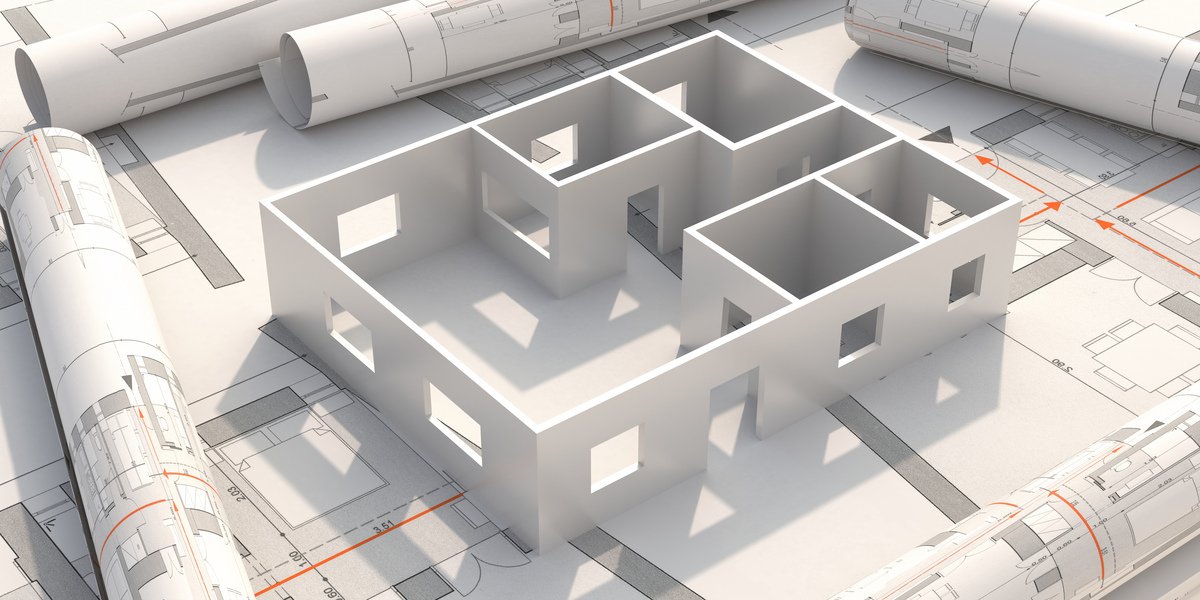
A)Open Floor Plan
Maximize Space: An open floor plan eliminates unnecessary walls, making the apartment feel more spacious and airy. This is particularly beneficial in a 1BHK, where every square foot counts.
Flexibility: Open spaces can be easily adapted for multiple purposes. For example, the living room can also serve as a dining area or a workspace, depending on your needs.
Flow and Connectivity: An open 1 BHK floor plan promotes better flow and connectivity between different areas of the apartment. It makes communication and mobility between the kitchen, living room, and dining area easier.
B)Natural Light and Ventilation
Windows and Doors Placement: Strategically place windows and doors to maximize natural light and ensure proper ventilation. Large windows in the living room and bedroom can bring in ample daylight, creating a bright and inviting atmosphere.
Cross Ventilation: Design the layout to facilitate cross airflow, which aids in preserving a cosy interior temperature and improves air quality. Position windows on opposite sides of the apartment to allow fresh air to flow through.
Balcony or Terrace: Include a balcony or terrace in the design. This not only adds an outdoor space for relaxation but also enhances ventilation and natural light.
C)Room Placement
Privacy Considerations: Place the bedroom away from high-traffic areas to ensure privacy and quietness. This is especially crucial if you regularly host parties or have a busy household.
Functional Zones: Organize the apartment into functional zones. For example, keep the kitchen and dining areas adjacent to each other for convenience. Similarly, position the living room close to the entrance for easy access.
Bathroom Accessibility: Ensure the bathroom is easily accessible from both the bedroom and the living areas. This is especially important if you have guests or plan to rent out the apartment.
D)Built-In Storage Solutions
Optimize Storage: To increase storage without taking up a lot of floor area, include built-in storage options such cabinets, shelving, and closets. This helps keep the apartment organized and clutter-free.
Multi-Functional Furniture: Use multi-functional furniture that provides additional storage, such as beds with built-in drawers or coffee tables with storage compartments.
Hidden Storage: Consider hidden storage options like under-bed storage or built-in niches in walls. These solutions can significantly enhance storage capacity without affecting the layout.
E)Kitchen Layout
Efficient Design: Design the kitchen for efficiency with a well-thought-out layout that minimizes unnecessary movement. The classic work triangle concept (sink, stove, and refrigerator forming a triangle) can be very effective in a small kitchen.
Counter Space: Make sure you have enough counter space to prepare food and other kitchen tasks. Consider using foldable or pull-out countertops to save space when not in use.
Storage: Include plenty of cabinets and drawers for storing kitchen utensils, appliances, and groceries. Vertical storage solutions like tall cabinets can be beneficial in a compact kitchen.
F)Bathroom Design
Compact Fixtures:To save floor space, think about installing toilets and sinks on walls. To save floor space, think about wall-mounted toilets and sinks.
Storage: Include built-in shelves or cabinets for storing toiletries, towels, and other bathroom essentials.
Accessibility: Ensure the bathroom is easily accessible from both the bedroom and living areas. If space allows, consider including a small powder room, which can be convenient for guests.
G)Living and Dining Areas
Flexible Layout: Design the living and dining areas to be flexible and adaptable. Use easily rearranged furnishings to suit different needs and occasions.
Multi-Functional Furniture: Opt for multi-functional furniture like sofa beds or extendable dining tables to maximize functionality.
Entertainment Space: If you plan to include an entertainment area, ensure there is enough space for a TV, sound system, and seating. Consider wall-mounted TV units in order to save the floor space.
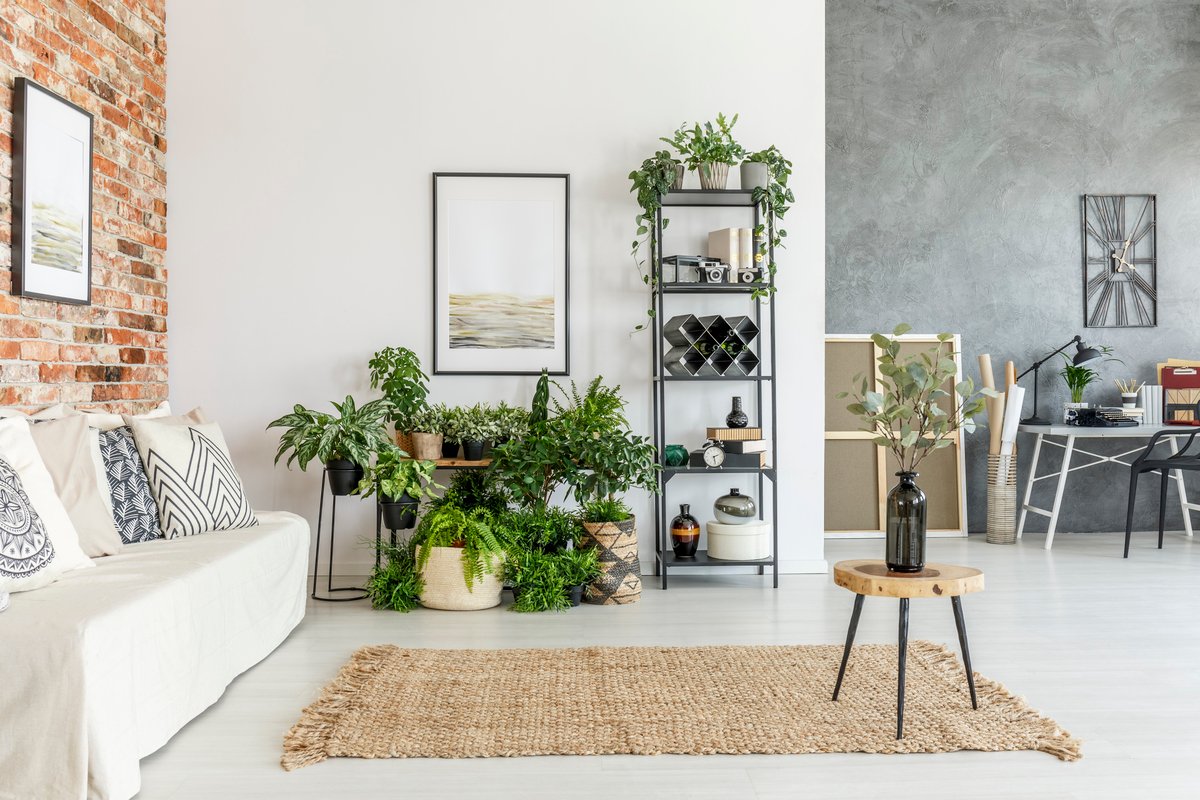
H)Aesthetic and Personal Touches
Colour Scheme: Choose a light colour scheme to make the apartment feel larger and brighter. Neutral colours with pops of colour can create a visually appealing and balanced space.
Decor and Furnishings: Add personal touches through furnishings and décor that capture your individuality and sense of taste. Consider utilizing mirrors to give the impression of a more significant space.
Greenery: Include indoor plants to bring in a bit of the outdoors and freshness to the apartment. Indoor air quality can also be enhanced by plants.
Designing the layout of a 1BHK apartment requires careful planning and creativity. By considering factors like open floor plans, natural light, room placement, and efficient storage solutions, you can create a space that is not only functional but also aesthetically pleasing and comfortable to live in.
3.Construction Materials and Techniques
3.1.Foundation and Structure
The foundation and structure of a 1BHK apartment are the backbone of the entire construction. Ensuring these elements are robust and well-designed is crucial for the safety, durability, and longevity of the building. Here’s an expanded look at the critical considerations for the foundation and structure:
A)Choosing the Right Foundation Type
Soil Testing: Test the soil thoroughly to ascertain the soil type and its bearing capacity. This information is vital for selecting the appropriate foundation type and ensuring the structure’s stability.
Foundation Types:
Strip Foundation: This foundation is suitable for low-rise buildings with stable soil. It involves continuous strips of concrete supporting load-bearing walls.
Raft Foundation: Used in areas with poor soil conditions. It spreads the load over a large area, reducing the risk of settlement.
Pile Foundation: This foundation is ideal for buildings on weak or expansive soils. It transfers the load to deeper, more stable soil layers through piles.
Depth and Width: Ensure the foundation is designed to the proper breadth and depth according to soil conditions and building load. Proper dimensions prevent foundation failure and settlement.
B)Structural Framework
Material Selection:
Since reinforced Concrete is so strong, it is frequently employed for its durability and versatility. Reinforced with steel bars (rebar), it can withstand compressive and tensile forces.
Steel offers a high strength-to-weight ratio and flexibility. It’s often used for frameworks in multi-story buildings and areas with seismic activity.
Masonry: Suitable for smaller buildings and areas with stable soil. Brick or block masonry provides good load-bearing capacity and thermal insulation.
C)Load-Bearing vs. Framed Structures:
Load-Bearing Structure: The walls support the building’s load. This structure is simple and cost-effective but less flexible for future modifications.
Framed Structure: A framework of columns and beams supports the load, allowing for greater flexibility in design and interior layout changes.
D)Design Considerations
Load Distribution: Ensure the structural design distributes loads evenly to prevent excessive stress on any single component. Consider live loads (furniture, people) and dead loads (building materials).
Seismic and Wind Resistance: Design the structure to withstand seismic activity and high winds. To enhance stability, incorporate features like shear walls, braced frames, and proper anchoring.
Thermal and Moisture Protection: Include thermal insulation to cut energy expenses and keep pleasant indoor temperatures. Waterproofing is essential to protect the structure from moisture-related damage.
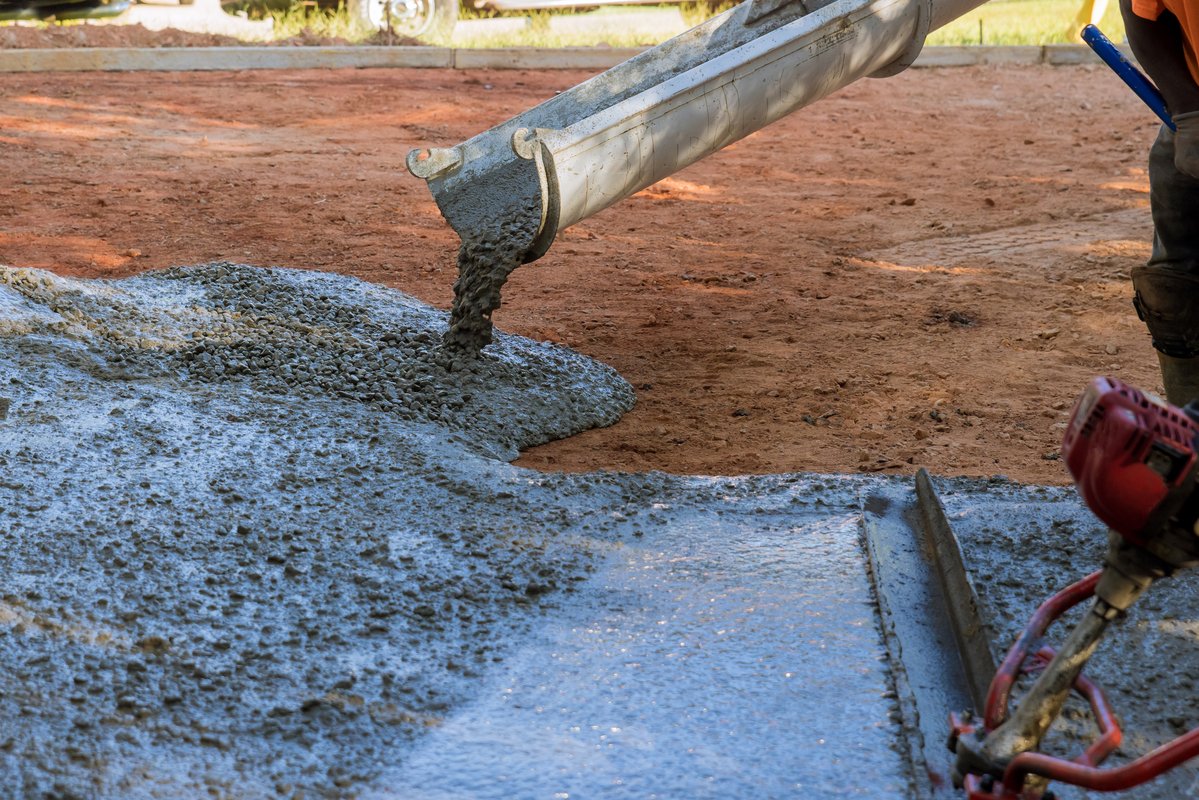
E)Construction Techniques
Excavation: Properly excavate the site to the required depth and dimensions. Ensure the excavation is stable and safe, using shoring or other support if necessary.
Formwork and Shuttering: Shape concrete elements using quality formwork and shuttering. Ensure they are correctly aligned and secure to prevent deformities.
Concrete Pouring and Curing: Pour Concrete into layers, compacting each layer to eliminate air pockets. Proper curing (maintaining moisture and temperature) is essential to achieve the desired strength and durability.
F)Quality Control and Safety
Material Testing: Test all materials, including Concrete, steel, and masonry, for quality and compliance with standards. Regular testing ensures the integrity of the structure.
Supervision: Continuous supervision by experienced engineers and construction managers is crucial. They ensure adherence to design specifications and construction practices.
Safety Protocols: Implement strict safety protocols on-site. Provide proper training and equipment for workers, and make sure the building site is secure to avoid mishaps.
G)Sustainability and Environmental Considerations
Sustainable Materials: Use sustainable and eco-friendly resources like recycled steel, fly ash concrete, and low-VOC (volatile organic compound) finishes.These materials improve indoor air quality and lessen their impact on the environment.
Energy Efficiency: Incorporate energy-efficient design elements such as insulated walls, reflective roofing, and energy-efficient windows. These features reduce energy consumption and improve the building’s overall sustainability.
Waste Management: Put in place a waste management strategy to reduce, reuse, and recycle construction waste. To safeguard the environment, hazardous waste must be disposed of properly.
H)Long-Term Maintenance
Inspection and Repair: Regularly inspect the foundation and structure for signs of wear, cracks, or other damage. Address any problems as soon as you can to keep them from getting worse.
Upgrades and Reinforcements:To improve structural integrity and safety as the structure matures, renovations and reinforcements should be taken into account. This is particularly crucial in regions vulnerable to seismic activity or severe weather.
Ensuring a solid foundation and structure is paramount in constructing a 1BHK apartment. By carefully selecting materials, following proper construction techniques, and considering sustainability, you can create a safe, durable, and long-lasting building that meets modern standards and provides a comfortable living environment.
3.2.Walls and Insulation
A)Materials Selection
Bricks and Concrete Blocks are common choices for walls due to their strength and durability. Concrete blocks are particularly beneficial for their insulation properties and faster construction time.
Aerated Concrete Blocks: Lightweight and provide excellent thermal insulation because it helps to reduce the energy absorption for heating as well as cooling.
Timber: In some designs, timber can be used for partition walls, offering a warm aesthetic and ease of installation.
B)Thermal Insulation
Exterior Insulation: To reduce heat transfer, the exterior walls should be insulated. Materials like expanded polystyrene (EPS) or mineral wool can be used.
Interior Insulation: Add insulation inside the walls using materials like fibreglass or foam boards. This helps maintain indoor temperatures.
Energy Efficiency: Proper insulation reduces energy costs by maintaining a stable indoor climate, enhancing comfort and reducing the need for heating and cooling.
C)Sound Insulation
Acoustic Panels: Install acoustic panels within walls to reduce noise transmission between rooms.
Double-Glazed Windows: These windows offer better sound insulation compared to single-glazed windows, making living spaces quieter and more comfortable.
D)Moisture Protection
Damp Proof Course (DPC): Implement a DPC to prevent rising dampness from the ground.
Waterproof Coatings: Apply waterproof coatings on exterior walls to protect against rain and humidity.
3.3.Roofing and Flooring
A)Roofing
Material Selection: Based on climate and aesthetic preference, choose durable materials like asphalt shingles, metal roofing, or clay tiles.
Insulation: Insulate the roof to prevent heat loss in winter and heat gain in summer. Components such as stiff foam boards or spray foam are practical.
Ventilation: Ensure proper roof ventilation to prevent moisture buildup and extend the roof’s lifespan.
B)Flooring
Material Options: Choose durable and easy-to-maintain flooring materials, such as tiles, hardwood, laminate, and vinyl.
Underfloor Heating:For increased comfort, especially in colder areas, think about adding underfloor heating.
Moisture Barrier: Install a moisture barrier under the flooring in areas prone to dampness, like kitchens and bathrooms, to prevent damage.
4.Interior Design
A)Space Optimization
Multi-Functional Furniture: Use multipurpose furniture, such as foldable tables or sofa beds, to make the most of available space.
Built-In Storage: Incorporate built-in cabinets and shelves to save space and keep the apartment organized.
Open Layout: An open floor plan can make the space feel larger and more connected.
B)Color Scheme and Lighting
Light Colors: Use light colours on walls and ceilings to create an illusion of space and brightness.
Natural Light: Make the most of natural light by using big windows and glass doors. Use sheer curtains to let light in while keeping your privacy intact.
Artificial Lighting: Use a mix of task, ambient, and accent lighting to enhance the ambience and functionality of each room.
C)Kitchen and Bathroom Design
Efficient Layout: Design the kitchen and bathroom for efficiency, with simple access to things that are regularly used and appliances.
Quality Fixtures: Invest in durable and stylish fixtures and fittings for long-term use and also for aesthetic appeal.
Storage Solutions: To keep spaces organized, use clever storage solutions like pull-out drawers, corner units, and wall-mounted cabinets.
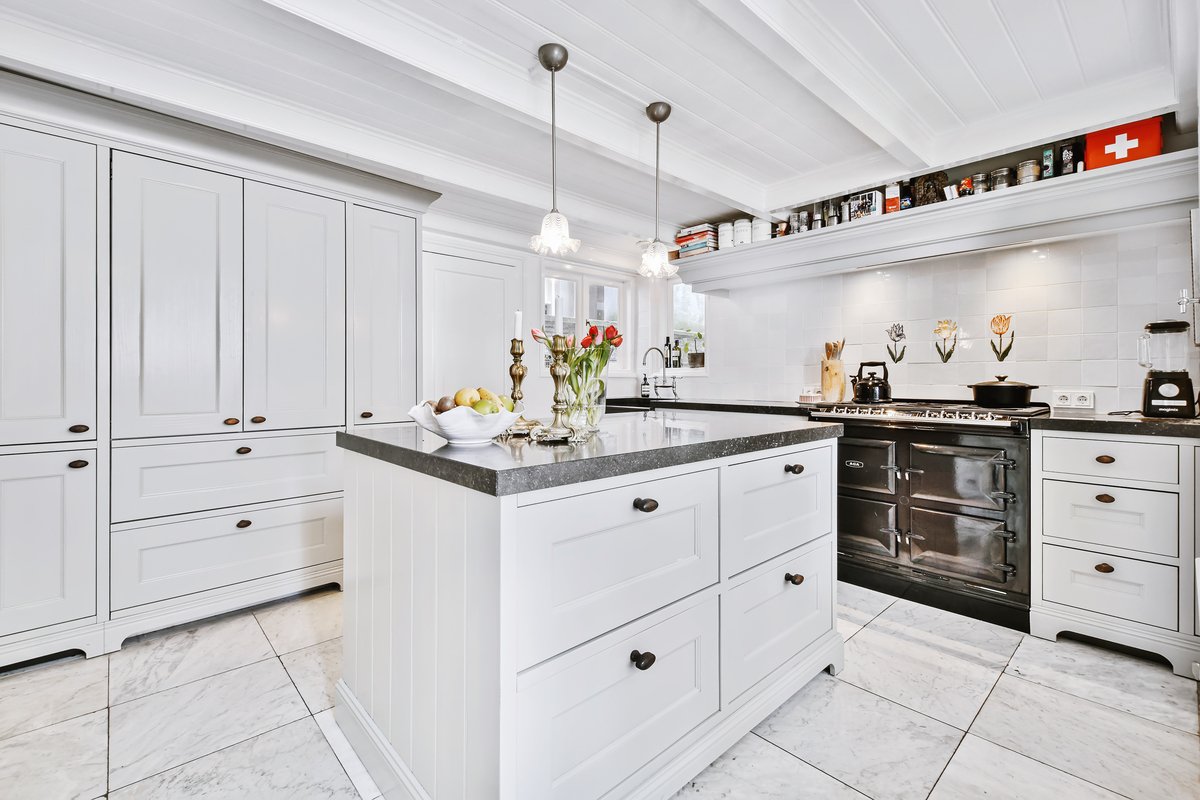
5.Sustainability and Energy Efficiency
A)Eco-Friendly Materials
Sustainable Sourcing: Use materials sourced sustainably, such as bamboo flooring, reclaimed wood, and recycled steel for your 1 bhk house plan.
Low VOC Materials: To enhance indoor air quality, select paints and finishes with low volatile organic compound (VOC) content.
B)Energy-Efficient Appliances
Certified Appliances: Select energy-efficient appliances with ENERGY STAR ratings to reduce energy consumption and costs.
LED Lighting: Use LED bulbs instead of incandescent ones to save energy and reduce heat output
C)Water Conservation
Low-Flow Fixtures: To save water without sacrificing performance, install low-flow showerheads, toilets, and faucets.
Rainwater Harvesting: Set up rainwater collection systems for irrigation and other non-potable uses.
6.Budgeting and Financing

A)Cost Estimation
Detailed Budget: Make a thorough budget that accounts for all costs, such as materials, labour, permits, and contingency funds.
Itemized List: Break down the budget into specific categories, such as foundation, structure, interior finishes, and landscaping.
B)Financing Options
Home Loans: Explore home loan options with favourable interest rates and terms. Consider speaking with many lenders to get the finest bargain.
Personal Savings: Use personal savings to finance part of the construction to reduce the loan amount and interest burden.
Government Grants and Incentives: Look into any government programs that may be able to assist with the costs of sustainable building methods.
C)Cost Management
Track Expenses: Monitor expenses closely and compare them with the budget regularly. To keep on course, make the appropriate modifications.
Negotiation: Request lower costs from suppliers and contractors while maintaining the same level of quality.
Avoid Unnecessary Changes: Once construction begins, minimize changes to the design and materials to avoid additional costs and delays.
By carefully considering walls and insulation, roofing and flooring, interior design, sustainability, and budgeting and financing, you can ensure that your 1 BHK house plan and construction project is effective, successful, and customized to meet your needs.
Noah Infrastructures: Your Trusted 1 BHK House Plan & Construction Partner
We at Noah Infrastructures – Top Building Civil Contractor in Chennai are delighted to provide the best construction services, customized to meet your demands. Our team of professionals is always committed to using top-quality materials and the most innovative construction methods in the construction of your 1 BHK house plan. Noah Infrastructures – The Best turnkey residential contractor in Chennai will construct the most significant construction for you, guaranteeing that your project is finished on schedule, within budget, and to your highest satisfaction from the very beginning of the planning procedure all the way through.
Conclusion: A guide to 1 BHK House Plan
Constructing a 1 BHK house plan requires careful planning, quality materials, and thoughtful design. By focusing on space optimization, sustainability, and also budget management, therefore you may design a stunning and valuable home that meets your needs. Whether it’s for personal use or as an investment, a well-constructed 1BHK can offer comfort, convenience, and value for years to come. And with Noah Infrastructures handling your 1 BHK house plan and construction, you can rest assured that you are getting the best in the business.

