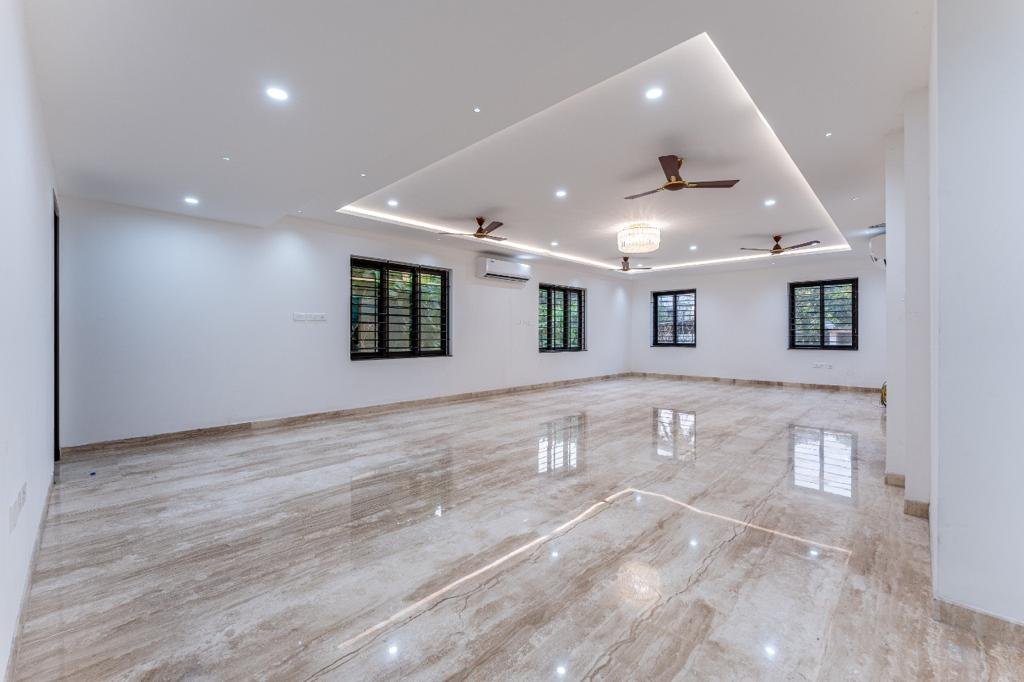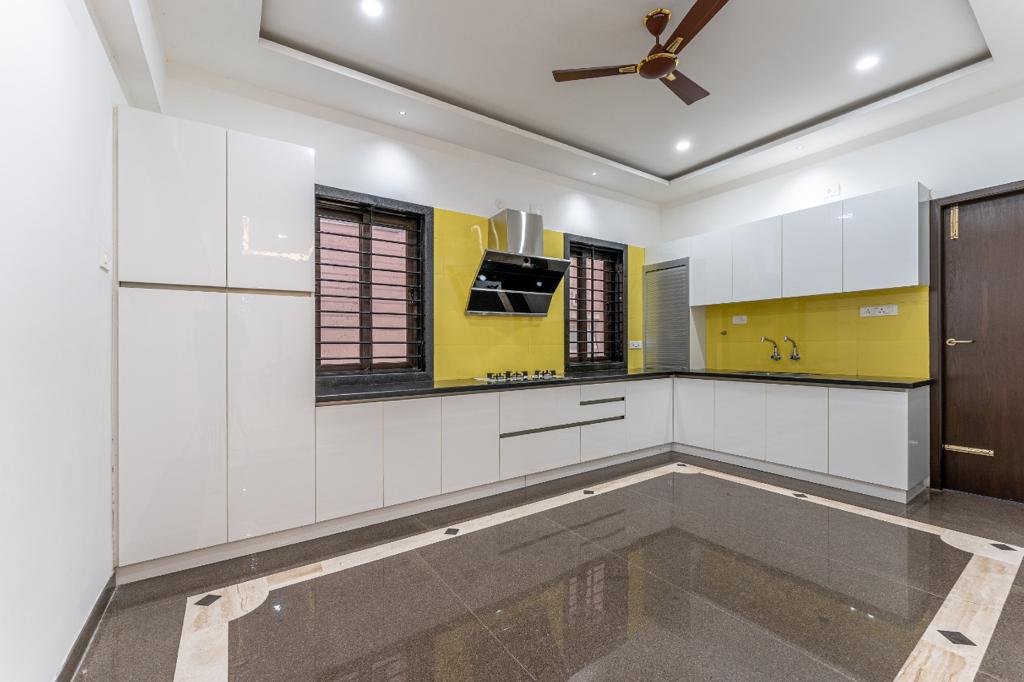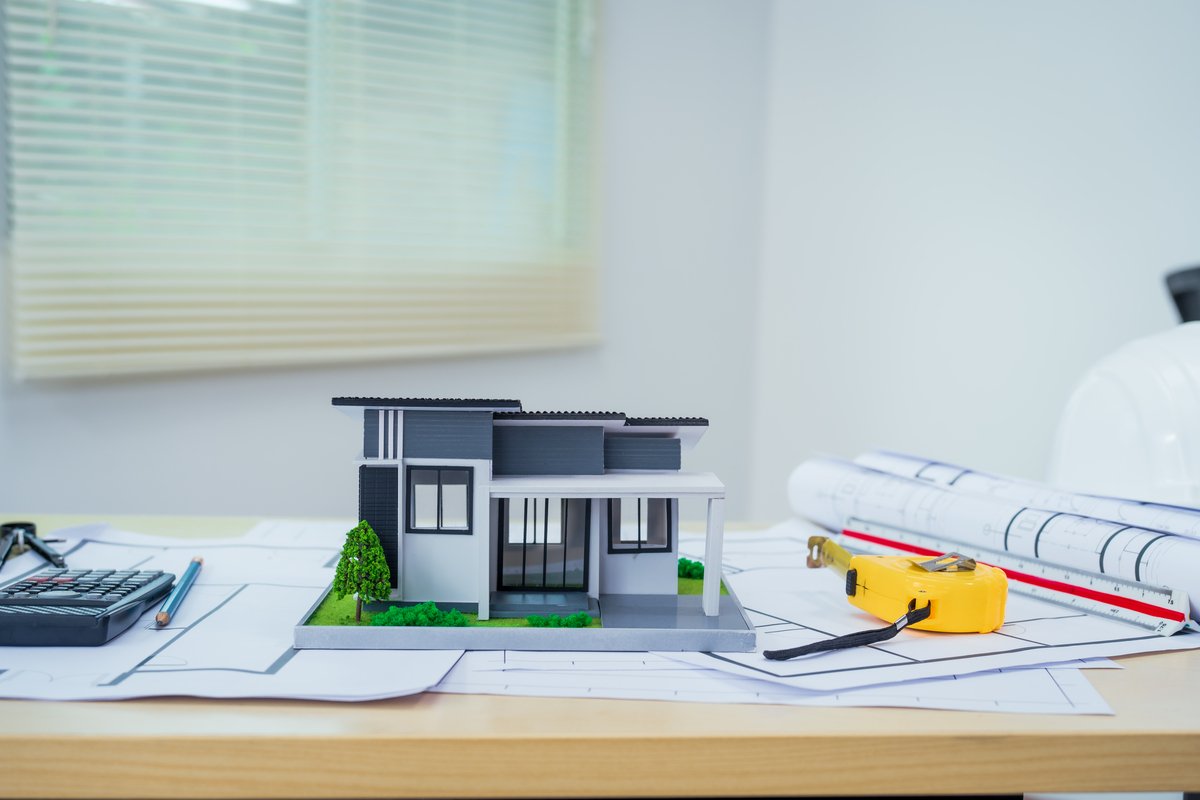What Does 1 BHK Mean?
A BHK full form: This stands for Bedroom, Hall, and Kitchen. “It is simply known as a Cozy Living, Perfectly Designed”.
It is an ideal choice for many urban dwellers. This compact yet efficient living space offers a perfect blend of comfort, functionality, and affordability, making it a popular option for single professionals, young couples, and small families. In today’s fast-paced world, where space is at a premium, a well-designed 1 BHK can provide all the necessary amenities and a cozy environment without compromising on style or convenience.
The essence of a 1 BHK home lies in its intelligent design, where every square foot is optimized to create a harmonious living experience. From the spacious living room, which serves as a versatile space for relaxation and entertainment, to the cozy Bedroom, which offers a private retreat, each area is thoughtfully planned. The Kitchen, often the heart of the home, is made with both functionality and aesthetics in mind, catering to the culinary needs of the residents.
Whether you’re looking to buy your first home or apartment, downsizing, or seeking a convenient rental option, understanding the benefits and design possibilities of a 1 BHK small house design can help you make an informed decision.
Join us as we delve into the world of 1 BHK homes, where simplicity meets sophistication and compact living transforms into an art form.
1 BHK Full Form
1 BHK full form 1 Bedroom, Hall & Kitchen. This layout is thoughtfully designed to provide a cozy and efficient living space within a compact footprint. The Bedroom offers a private retreat for rest, the Hall serves as the central living area for socializing and daily activities, and the Kitchen is equipped for cooking and meal preparation. This configuration is ideal for maximizing comfort and functionality while making the most of a smaller space.
Here’s a detailed look at each component of a 1 BHK:
1 Bedroom
Description:
The Bedroom is a private room designated primarily for sleeping. It serves as a personal retreat for the residents, providing a space to rest and relax.
Features:
The bedroom typically includes a bed, wardrobe, bedside tables, and often a tiny desk or seating area. It is designed to maximize comfort and can add windows for ventilation and natural light as well.

Hall:

Description:
The Hall, also known as the living room, is the main living area of the home. It is a versatile space used for various activities such as lounging, entertaining guests, and sometimes dining.
Features:
This area usually accommodates a sofa set, coffee table, TV unit, and occasionally a dining table. The Hall often serves as the heart of the home, where family members and guests gather to socialize and relax.
Kitchen:
Description:
The Kitchen is the designated space for cooking and food preparation. It is equipped with essential appliances and fixtures to facilitate efficient and convenient meal preparation.
Features:
The Kitchen typically includes countertops, cabinets for storage, a sink, a stove, and space for appliances like a refrigerator and microwave. It is designed to be both functional and aesthetically pleasing, ensuring a pleasant cooking experience.

1 BHK House Plan for 600 Sqft (In Feet)
1 BHK ranges typically anywhere from 300-600 sqft for a small house design.
Maximizing a 600 sqft area for a 1 BHK small house plan presents a unique challenge and opportunity. This compact yet versatile space can be transformed into a highly functional and comfortable home with innovative design solutions. A well-conceived 1 BHK plan for 600 sqft ensures that every inch is utilized correctly, providing a balance between style and practicality.
In this layout, you’ll find a seamless blend of essential living spaces designed to meet all the needs of modern living while maintaining a sense of openness. The design thoughtfully incorporates a cozy bedroom, an inviting living area, and a practical kitchen, all within a compact footprint. By focusing on intelligent space planning and creative storage solutions, a 600 sqft 1 BHK can offer both functionality and a warm, welcoming atmosphere.
This blog will guide you through a meticulously crafted house plan that optimizes every square foot, ensuring a sophisticated and efficient living experience. Whether you’re embarking on a new home project or exploring efficient living solutions, this 1 BHK house plan provides a glimpse into how thoughtful design can make a compact space feel expansive and inviting.
Sample 1BHK Flat Plan
1.Entrance/Living Room:
Size: Approximately 15′ x 10′
Features: The entry door opens into a spacious living room that can accommodate a sofa set, coffee table, and entertainment unit. There’s often a window or a small balcony attached to allow natural light
2.Kitchen:
Size: Approximately 10′ x 7.5′
Features: Adjacent to the living room, the Kitchen is designed with an L-shape or straight layout. It includes a countertop, sink, stove, and space for a refrigerator. Overhead and base cabinets provide ample storage.
3.Dining Area
Size: Approximately 5′ x 7.5′
Features: A small dining area with space for a 4-seater dining table. This area can be part of the living room or a separate nook near the Kitchen.
.
4.Bedroom
Size: Approximately 15′ x 10′
Features: The Bedroom includes space for a queen-sized bed, bedside tables, a wardrobe, and a small study desk. A window provides natural light and ventilation.
5.Bathroom
Size: Approximately 5′ x 7.5′
Features: The bathroom includes a toilet, shower area, and sink. It can be accessed from the hallway leading to the Bedroom.
6.Hallway/Corridor
Size: Approximately 5′ x 7.5′
Features: A small hallway or corridor connecting the living room to the Bedroom and bathroom. It can include storage space like a linen closet
7.Balcony
Size: Approximately 5′ x 7.5′
Features: If space allows, a small balcony attached to the living room or Bedroom provides an outdoor seating area and enhances natural light and ventilation.
Elevate Your Living Experience: Noah Infrastructures’ Expertise in 1 BHK Home Design
Noah Infrastructures, the top Building Civil contractor in Chennai, is committed to converting your ideal home concept into reality. Specializing in a diverse range of construction and design services, we excel in crafting 1 BHK flats, individual houses, small home designs, and 1 BHK duplex small house designs that cater to your unique needs and preferences.
Our expertise spans across all facets of home design and construction. Whether you’re envisioning a cozy 1 BHK flat or a spacious individual house, our team is dedicated to providing outstanding quality and meticulous attention to detail. We offer personalized solutions that blend aesthetic appeal with functional design, ensuring your home is both stylish and practical.
Noah Infrastructures specializes in a comprehensive range of construction and design services, including:
1 BHK Flats
Design and Construction: Creating functional and aesthetically pleasing 1 BHK flats to 1 BHK house design tailored to client needs, ensuring optimal use of space and comfort.
Customization: Offering various home design options and layouts to suit different preferences and requirements.
2.Individual Houses:
Design and Build: We design and construct individual houses that meet specific client specifications, including architectural design, layout planning, and execution.
Personalization: Providing customized solutions for residential needs, including modern amenities and personalized features.
3.All Types of Home Design:
Comprehensive Design Services: Including both interior and exterior design, focusing on creating stylish, functional, and livable spaces.
Design Expertise: Utilizing innovative design principles to enhance both aesthetics and functionality in various types of homes.
4.Construction Services:
General Construction: We are the top PMC contractors in Chennai; we handle all aspects of construction projects, from planning and permitting to the actual building process.
Quality Assurance: Ensuring high standards of construction quality and adherence to safety regulations.
1 BHK Living with Noah Infrastructures
Noah Infrastructures provides a complete solution for anyone looking to design or build a home, offering expertise in both residential and custom construction projects. From the first stages of home design to the last construction, Noah Infrastructures ensures a seamless experience. We pride ourselves on our ability to adapt to various requirements and deliver projects that meet the highest standards of quality and craftsmanship.
Trust us to bring your dream home to life with precision, creativity, and professionalism.

