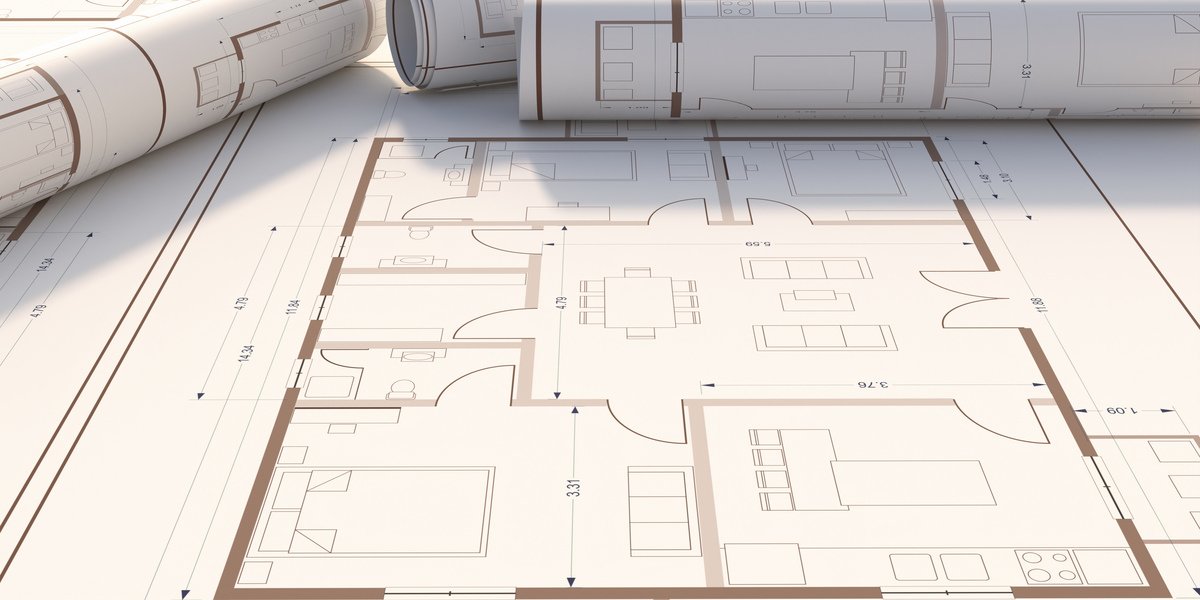What is 1.5 BHK Apartment?
1.5 BHK Means:
BHK Full form: Bedroom, Hall, Kitchen. A 1.5 BHK apartment or 1.5 BHK Flat is a type of residential unit typically features one full bedroom, one smaller bedroom or study (often referred to as the “half” room), and a separate living room, kitchen, and bathroom.
A 1.5 BHK apartment offers a compact yet versatile living space, and the right floor plan can make all the difference. With various design options tailored to different preferences and needs, it’s essential to explore the possibilities to find a layout that maximizes functionality and comfort.
In this guide, we’ll delve into some of the most popular 1.5 BHK floor plan concepts, helping you to understand how each design can enhance your living environment and meet your unique requirements. The 1.5 BHK apartment is popular with many urban dwellers.
Here’s a closer look at what defines a 1.5 BHK apartment and the benefits it offers:
Understanding the Concept
1.The Layout:
One Full Bedroom: This primary bedroom is designed for comfortable sleeping and living. It usually includes sufficient space for a bed, storage, and personal items.
Half Room or Smaller Bedroom: The “half” room is often smaller than the main bedroom and can serve various purposes, such as a second bedroom, a home office, a study, or a guest room. Its size is less than a standard bedroom but still functional.
Living Room: A common area for relaxation and entertainment where residents can gather and socialize.
Kitchen: An area designated for cooking and meal preparation, often including essential appliances and storage.
Bathroom: A separate space for personal hygiene, typically including a shower or bathtub, toilet, and sink.
2.Size and Space:
Compact and Efficient: While less spacious than 2 BHK or larger apartments, a 1.5 BHK unit efficiently uses its space to offer a practical living environment. The additional half-room adds versatility without significantly increasing the overall footprint.
Benefits of a 1.5 BHK Apartment
1.Affordability:
Cost-Effective: Compared to larger apartments, 1.5 BHK units are generally more affordable & budget friendly in terms of purchase price and rental costs. This makes them an attractive option for budget-conscious buyers and renters.
2.Flexibility:
Versatile Space: The half-room provides flexibility that can accommodate different needs. The extra space enhances the apartment’s functionality, whether used as a second bedroom for a child, a home office for remote work, or a guest room for visitors.
3.Ideal for Small Families or Individuals:
Perfect for Small Households: 1.5 BHK apartments are well-suited for small families, couples, or individuals who need a bit more space than a standard 1 BHK but don’t require the additional room of a 2 BHK apartment.
4.Efficient Use of Space:
Compact Living: These apartments offer a well-balanced layout that maximizes space without overwhelming the occupant. They are ideal for urban areas where space is often limited and expensive.
5.Good Resale and Rental Value:
High Demand: Due to their affordability and practical design, 1.5 BHK apartments often have strong resale and rental value. They attract many potential buyers and renters, including first-time homebuyers and young professionals.
6.Ease of Maintenance:
Manageable Size: A 1.5 BHK apartment’s relatively compact size makes it easier to maintain and clean, which is beneficial for busy individuals or families.
Investment Guide: Why 1.5 BHK Apartments Are a Smart Real Estate Choice
Investing is a significant decision, and choosing the right property type is crucial to ensuring a good return on investment. In recent years, 1.5 BHK apartments have become an intelligent choice for many investors, particularly in urban areas.
Here’s why 1.5 BHK apartments are becoming increasingly popular among real estate investors:
1.Affordability
Diminished Initial Expense: The affordability of a 1.5 BHK flat is among the primary justifications for investing in one. Compared to 2 BHK or larger units, 1.5 BHK apartments typically require a lower initial investment, making them accessible to more buyers.
Higher Demand: The affordability factor also means that these apartments are in high demand among first-time homebuyers, professionals, and small families looking for a cost-effective yet comfortable living space.
2.Versatility
Flexible Living Spaces: The “half” room in a 1.5 BHK apartment adds a layer of versatility that appeals to many buyers and renters. This additional space can be used as a home office, study, guest room, or even a small nursery, catering to the varied needs of different occupants.
Attractive to Renters: For investors looking to rent out their property, the flexibility offered by a 1.5 BHK apartment can make it more attractive to a diverse group of tenants, potentially leading to lower vacancy rates.
3.Higher Rental Yields
Better ROI: Due to their affordability and versatility, 1.5 BHK apartments often generate higher rental yields than 2 BHK units. Renters appreciate the extra space without the higher costs associated with larger apartments, making 1.5 BHK units a desirable and competitive option in the rental market.
Steady Demand: The growing trend of remote work has increased the demand for homes with an additional room that can serve as a workspace, further enhancing the rental appeal of 1.5 BHK apartments.
4.Appreciation Potential
Urban Locations: 1.5 BHK apartments are often located in urban or semi-urban areas where space is at a premium and demand for housing is high. As these areas continue to develop, the value of such properties is likely to appreciate, offering investors long-term capital gains.
Market Trends: The evolving real estate market is shifting towards compact, efficient living spaces, which bodes well for the future appreciation of 1.5 BHK units.
5.Easy Resale
Broader Buyer Base: Regarding selling, 1.5 BHK apartments appeal to a wide spectrum of buyers-from singles and couples to small families and retirees. This broad appeal makes it easier to resell the property when the time comes.
Faster Transactions: Due to their lower price point and high demand, 1.5 BHK apartments often sell more quickly than larger units, ensuring a quicker and more straightforward transaction process.
Exploring Popular 1.5 BHK Floor Plan Concepts
Classic 1.5 BHK Layout:
Description:
Bedroom 1: A standard-sized master bedroom with space for a double bed, wardrobe, and additional furniture.
Bedroom 2 (Half Room): A smaller room that can be used as a guest room, study, or home office.
Living Room: A central area for relaxation and socializing, often connected to the dining space.
Kitchen: A functional area for cooking, usually separate from the living and dining areas.
Bathroom: Bathroom: Usually has a sink, toilet, and shower or bathtub.
Additional Features: Some layouts may include a small balcony or utility area.
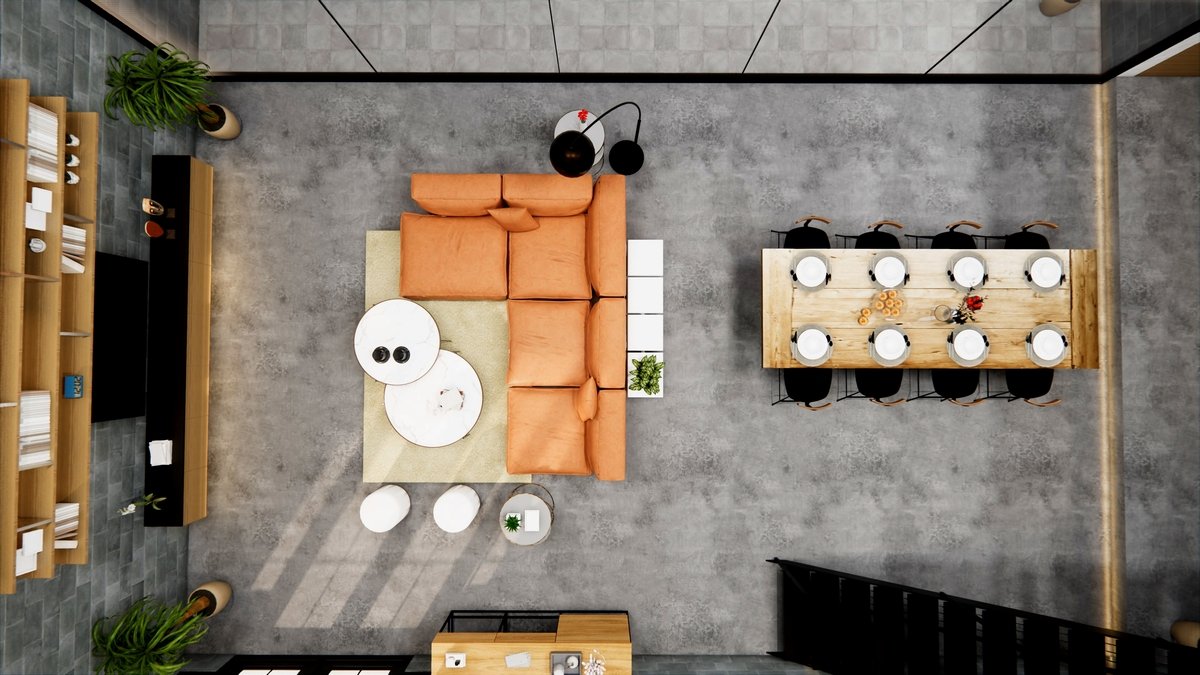
Compact 1.5 BHK with Balcony
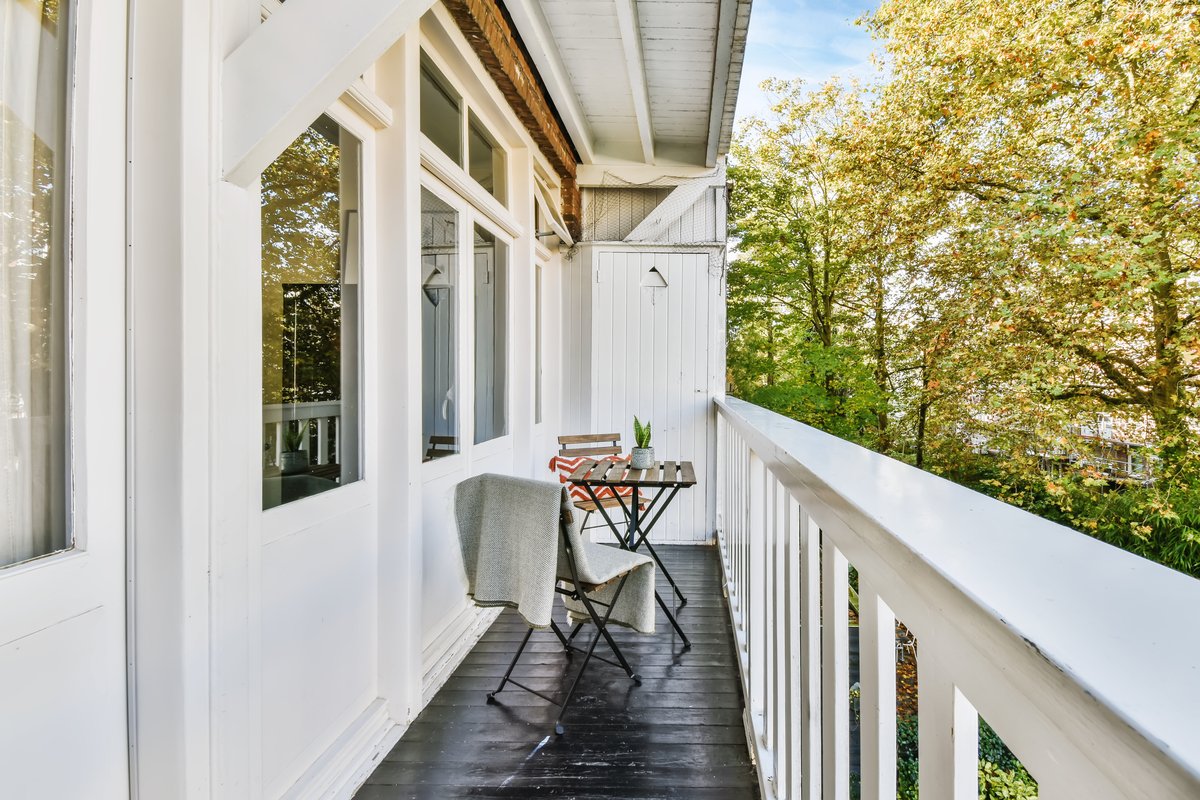
Description:
Bedroom 1: Master bedroom with essential furnishings.
Bedroom 2 (Half Room): Smaller room, ideal for a small office or additional storage.
Living Room: Spacious enough for entertaining and daily activities.
Kitchen: Separate or semi-open design.
Bathroom: Full bathroom with modern amenities.
Balcony: Small outdoor space for relaxation.
Functional 1.5 BHK with Study Area
Description:
Bedroom 1: Main bedroom with enough space for comfort.
Bedroom 2 (Half Room): Designed as a study or work-from-home space.
Living Room: Dedicated area for relaxation and entertainment.
Kitchen: Separate from living areas for efficiency.
Bathroom: Equipped with necessary fixtures.
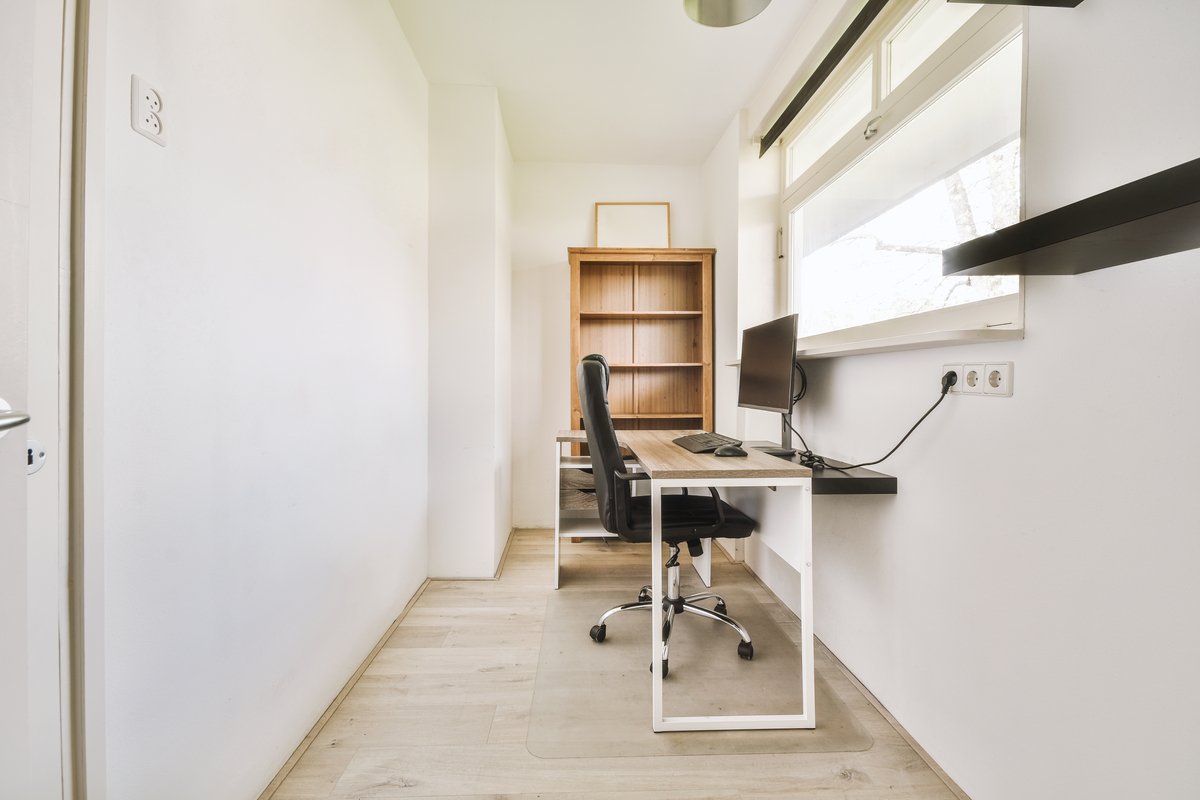
1.5 BHK with Utility Space
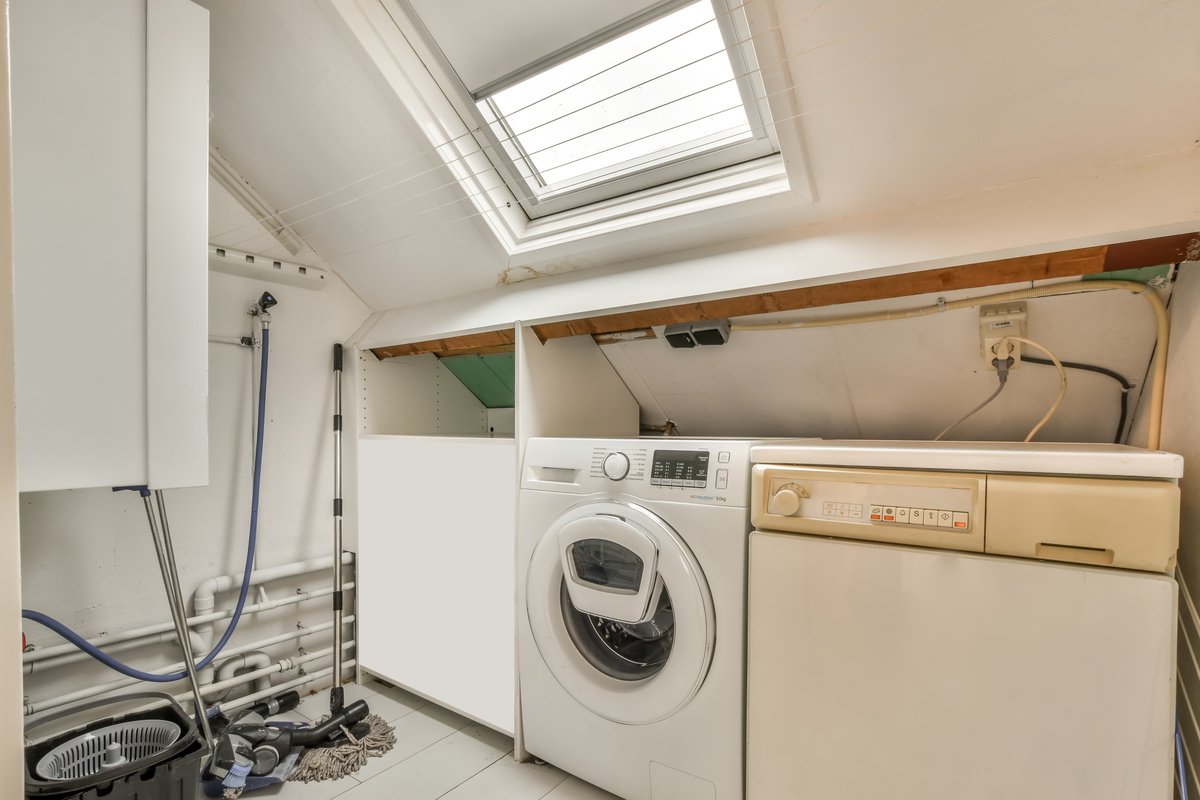
Description:
Bedroom 1: Spacious master bedroom.
Half Room (Bedroom 2): This space can be used as a utility room or a tiny bedroom.
Living Room: Generous space for living and dining.
Kitchen: Separate kitchen area with a practical layout.
Bathroom: Conveniently located for easy access.
Utility Area: Space for washing machine or additional storage.
These floor plans showcase how a 1.5 BHK apartment can efficiently balance space and functionality, catering to different needs and preferences.
Conclusion
A 1.5 BHK apartment offers a unique blend of affordability, flexibility, and practicality. With its layout of one full bedroom and an additional smaller room, this type of apartment caters to a wide needs and lifestyles, making it an appealing option for buyers and renters. Its affordability makes it a cost-effective choice and a substantial investment opportunity due to the potential for higher rental yields and steady demand.
The lower initial investment and broad market appeal of 1.5 BHK flat provide a strategic entry into the real estate market. Investors benefit from attractive rental returns and future appreciation, while the versatile layouts cater to various preferences, from open-concept spaces to functional designs with study areas or balconies.
Choosing the right floor plan for a 1.5 BHK flat or 1.5 BHK apartment can significantly enhance your living experience. Whether you’re seeking a practical yet stylish home or looking to invest, understanding these floor plan options helps you make the right decision, ensuring immediate and long-term benefits.
Why Noah Infrastructures is Your Ideal Partner for 1.5 BHK Apartments
Noah Infrastructures – The leading building civil contractor in Chennai is at the forefront of creating thoughtfully designed 1.5 BHK apartments and a diverse range of residential apartments, including flats and villas. Our innovative floor plans cater to modern urban lifestyles, ensuring every space is maximized for comfort and practicality. With a solid commitment to quality construction and strategic locations, Our Construction Company- Top 10 Construction company in chennai delivers homes that blend affordability, functionality, and style. Whether you are looking for a cozy apartment, a spacious flat, or a luxurious villa, Noah Infrastructures offers residential solutions that meet the needs of today’s discerning homebuyers, ensuring a living experience that truly feels like home.

