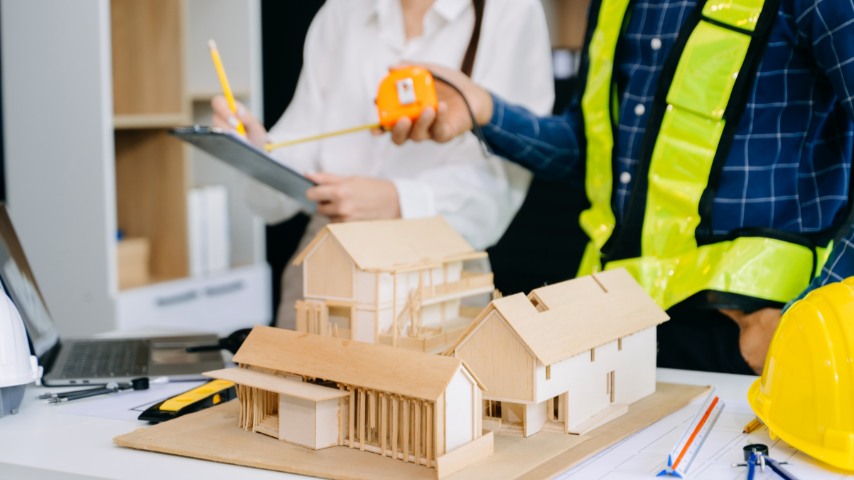3 BHK Homes: House Plans, Carpet Area, and Layout Ideas
If you’re exploring the world of 3 BHK home, there’s a lot to consider, from layout options to interior design possibilities. A 3 BHK—meaning three bedrooms, hall, and kitchen—offers a balanced blend of space and functionality, often preferred by middle-class families seeking comfort within a reasonable budget.
In this guide, we’ll explore everything you need to know about a 3 BHK house: from house plans, square footage, and interior design to frequently asked questions like “How much carpet area is good for 3 BHK?” and “3 BHK means how many sqft?”
1. What is a 3 BHK? Full Form and Meaning
3 BHK stands for “3 Bedrooms, Hall, and Kitchen.” Typically, a 3 BHK house plan includes three separate bedrooms, a main hall (or living room), and a kitchen. This layout usually provides a versatile living space, ideal for families who need extra room for a home office, guest room, or play area. Middle-class families find this layout particularly appealing, as a 3 BHK flat often balances space, utility, and affordability.
2. 3 BHK Means How Many Square Feet? Ideal Carpet Area
What is Carpet area?
The carpet area of a property refers to the actual usable floor space within the walls of an apartment or house. It’s called the “carpet area” because it’s the part of the floor that can be covered by a carpet. Carpet area does not include the thickness of inner walls, outer walls, balconies, common areas (like lobbies, stairs, and elevators), and other non-usable spaces.
What’s Included in the Carpet Area?
Bedrooms, living rooms, dining rooms, and other rooms within the walls.
Kitchen and bathrooms.
Hallways and passageways within the apartment or house.
What’s Not Included in Carpet Area?
External walls and areas outside the walls.
Balconies, verandas, and terraces.
Shared spaces in the building like staircases, lifts, lobbies, and corridors.
In simple terms, carpet area is the “usable area” of a home where you can physically move around or place furniture. When purchasing or renting property, knowing the carpet area helps understand how much actual living space you have.
Sqft of 3 BHK ?
The square footage of a 3 BHK home depends on several factors, including its location, property type, and developer specifications. Here’s a breakdown of typical square footage for 3 BHK flats and houses:
Urban 3 BHK Flats: Usually range between 1,000 and 1,500 sq. ft. in high-density urban areas.
Suburban and Rural 3 BHK Homes: Often offer more space, ranging from 1,500 to 2,500 sq. ft.
Luxury 3 BHK Flats: Can exceed 2,000 sq. ft., with amenities like larger balconies, terraces, or additional bathrooms.
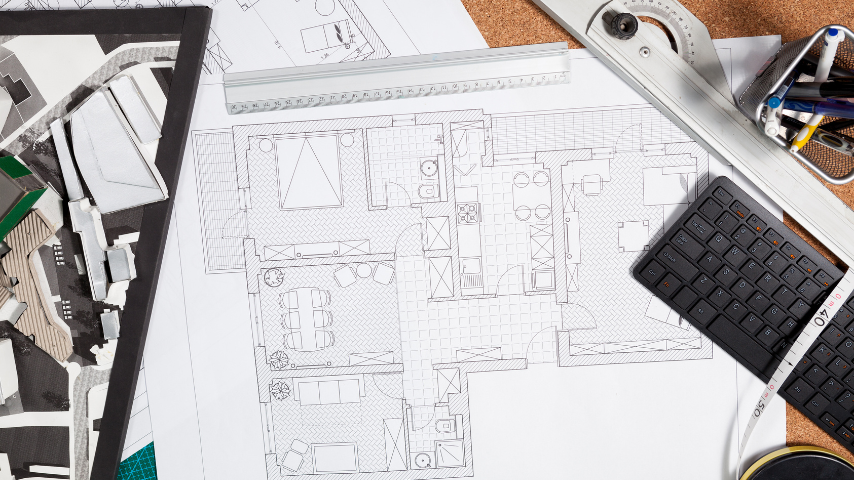
For a 3 BHK flat, a good carpet area ranges from 900 to 1,200 sq. ft., depending on your family’s needs. In urban settings, compact 3 BHK flats may have smaller carpet areas, while suburban homes typically offer more room.
3. Popular 3 BHK House Plans & Layouts
When choosing a 3 BHK house plan, layout plays a vital role in maximizing the usability of each room. Here are some popular 3 BHK house designs:
L-Shaped Living Room: This design creates an open flow between the hall and dining area while maintaining some separation.
Open-Concept Kitchen for 3 BHK Flats: An open kitchen layout is perfect for those who want to stay connected with family and guests while cooking. This layout is popular for 3 BHK flat interior designs, especially in 1200 sq. ft. spaces.
Secluded Bedroom Areas: Many 3 BHK house plans place bedrooms away from the main hall, allowing for enhanced privacy.
Extended Balcony or Terrace: Some 3 BHK flats come with balconies or terraces accessible from the living room or master bedroom, offering a bit of outdoor space.
Selecting the right layout depends on your lifestyle needs. Open kitchens and living rooms are ideal for frequent hosts, while separated bedrooms suit those who prefer quiet spaces within the home.
4. Types of 3 BHK Layouts by Usage
While a 3 BHK layout offers flexibility with three bedrooms, the specific arrangement and use of each room can vary depending on the needs of the occupants. Here are some common 3 BHK layout configurations based on different needs:
Family-Centric Layout
This layout is ideal for families with children or multi-generational households. It includes a master bedroom, a kids’ room with study areas and playful decor, and a guest bedroom that can be set up with versatile furniture like a sofa bed or foldable furniture. The living room in this layout usually has a spacious seating arrangement for family gatherings.
Home Office Layout
Popular among professionals working remotely, this layout dedicates one bedroom as a home office. This room can be set up with a desk, shelving, and soundproofing if possible. The second bedroom serves as the primary bedroom for the homeowner, while the third bedroom could be used as a guest room or for storage.
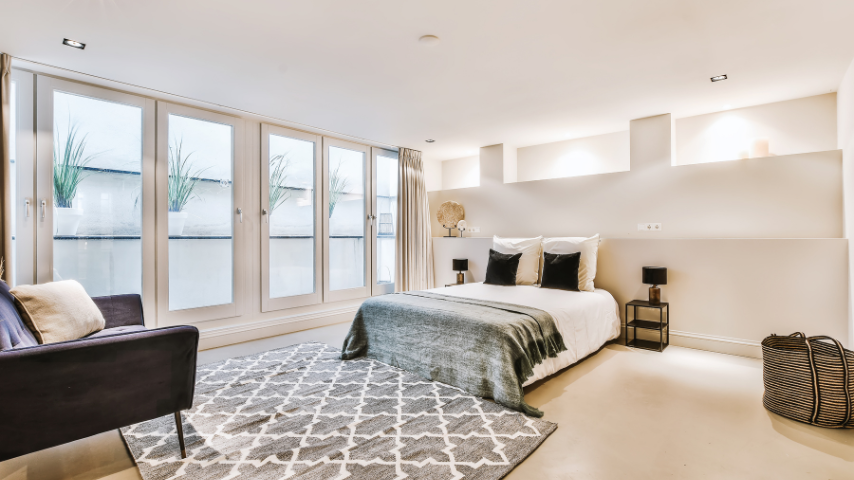
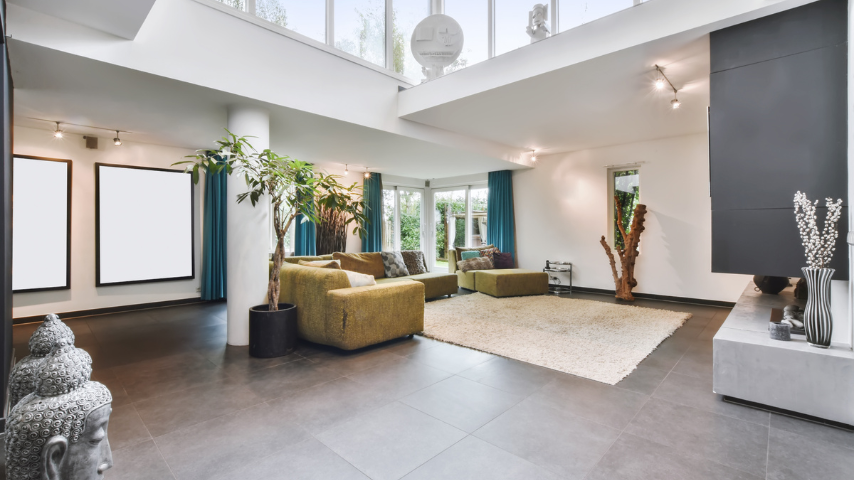
Entertainment and Lifestyle Layout
For those who enjoy hosting, one room can be transformed into an entertainment space or a small home theater with cozy seating, a TV, and soundproofing elements. The other bedrooms serve as the master bedroom and a guest bedroom. Some people might even create a gaming room or mini library if they have specific hobbies.
Flexible Multi-Use Layout
This layout maximizes flexibility by keeping each room adaptable for various purposes. For example, one bedroom might have a foldable desk and bed so it can alternate between being a guest room and study area. This approach works well for families whose needs change over time or who prefer multipurpose spaces.
5. Space Optimization Tips for Small 3 BHK Flats
If your 3 BHK flat is on the smaller side (around 1,000 sq. ft. or less), optimizing space becomes crucial to maintain comfort and functionality. Here are some tips to make a smaller 3 BHK feel more spacious:
Invest in Multi-Functional Furniture
Use furniture pieces that serve multiple purposes, such as a sofa bed in the guest room, ottomans with hidden storage in the living room, or a foldable dining table that can be extended only when needed. In the kitchen, consider installing a breakfast counter that can double as extra prep space.
Choose Light Colors and Mirrors
Light colors for walls, floors, and furniture help make rooms feel more spacious. Adding mirrors strategically—like on closet doors or walls—reflects light and gives an illusion of extra space.
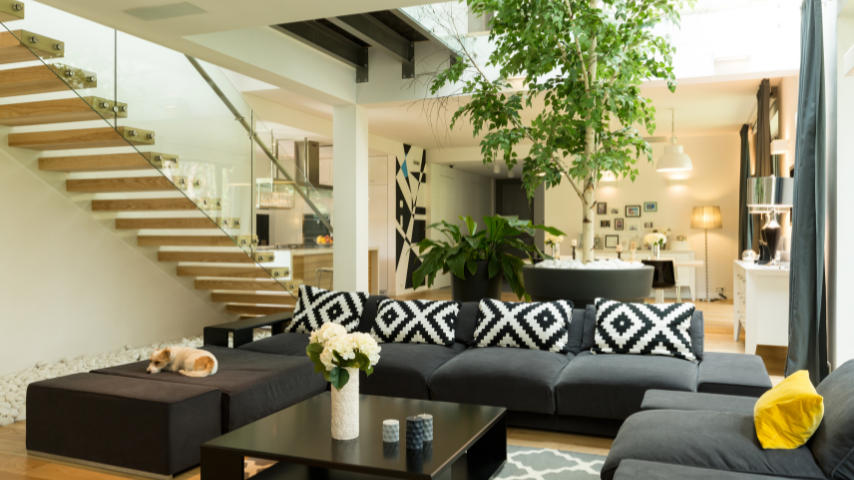
Utilize Vertical Storage
In compact 3 BHK flats, maximize vertical space by installing wall-mounted shelves, tall wardrobes, and hanging cabinets. This approach frees up floor space and reduces clutter in bedrooms, the kitchen, and the living area.
Create Open Flow in Living and Dining Areas
If possible, keep the living and dining areas open or minimally separated. You can use low partitions, rugs, or plants to define each area without closing it off completely. The open layout makes the space feel larger and more connected.
Declutter and Organize Regularly
Smaller flats can feel cramped if items are left out, so consider implementing storage baskets, hooks, and organizers to keep everything in its place. This way, each room feels more open and usable.
These small adjustments can help maximize the comfort and usability of a compact 3 BHK flat, giving it a spacious feel without the need for major renovations.
6. Interior Design Costs for a 3 BHK: What to Expect?
Interior design costs for a 3 BHK vary based on your design preferences, materials, and budget. Here’s a summary of what you may expect:
Basic 3 BHK Flat Interior Design: ₹3–₹5 lakhs for simple yet functional decor, basic furniture, and lighting.
Mid-Range Interior Design for 3 BHK: ₹5–₹10 lakhs, covering customized furniture, enhanced lighting, and aesthetic decor.
High-End 3 BHK House Design: ₹10 lakhs+ for premium materials, detailed customization, advanced lighting, and high-quality decor.
Interior Design Cost Factors:
Living Room Design: In many 3 BHK flats, the living room serves as the main hub, so quality furniture, comfortable seating, and tasteful decor are key.
Kitchen Design: The kitchen in a 3 BHK flat often features modular storage, cabinetry, and functional layouts
Bedroom Design: Custom wardrobes, decor, and lighting for each bedroom add to the cost.
A middle-class 3 BHK flat interior design can offer style without overspending. Prioritizing essential furniture, smart storage solutions, and minimalistic decor is a great way to maximize your budget.
7. Interior Design Tips for 3 BHK Homes
Designing a 3 BHK home allows you to be creative while making each room functional. Here are tips to get the most out of your space:
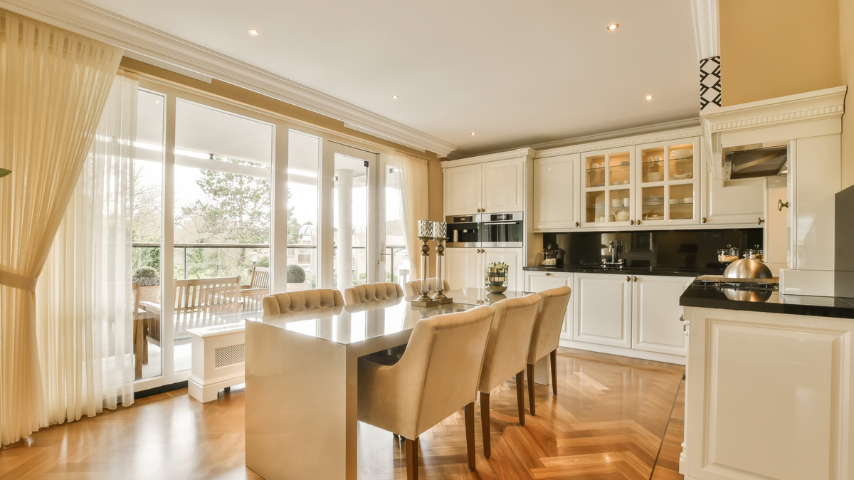
Multi-Functional Furniture: In compact 3 BHK flats, furniture that doubles as storage (like beds with drawers or expandable dining tables) is essential.
Use Natural Light: Natural lighting in the hall and kitchen makes spaces feel larger and brighter. Consider sheer curtains and open windows.
Optimize Storage: Modular kitchen designs help maximize storage, while custom cabinetry in the bedrooms enhances functionality.
For smaller 3 BHK flats, such as those around 1200 sq. ft., maintaining a minimalist approach can make the space feel more open.
8. Is a 3 BHK Flat Right for You?
A 3 BHK flat suits a variety of needs but evaluating if it meets your requirements is essential.
Pros of a 3 BHK Flat:
Extra Space and Flexibility: Perfect for families needing an additional room for a guest room, home office, or play area.
Value for Money: A 3 BHK flat offers ample space without the higher costs associated with larger homes.
Good Resale Value: 3 BHK flats are in high demand, making them a smart investment.
Cons of a 3 BHK Flat:
Higher Costs Than Smaller Units: Purchase and interior design costs are naturally higher.
Requires Efficient Design: Without a clear design strategy, some rooms may feel unused or cluttered.
If you’re searching for “3 BHK flats near me,” visiting noah infrastructures can help you evaluate the space and layout options available locally.
Noah Infrastructures: Best Construction company in Chennai
Noah Infrastructures is recognized as the best construction company in Chennai, known for delivering top-quality, meticulously designed residential projects. We offer a wide range of housing options to meet diverse needs, specializing in 1 BHK, 1.5 BHK, 2 BHK, and 3 BHK apartments, as well as luxurious villas and duplex homes. With a commitment to excellence, modern construction practices, and innovative designs, Noah Infrastructures ensures every project reflects our dedication to quality and customer satisfaction. Whether you envision a compact apartment or a spacious villa, As a Top Residential Contractors in Chennai team is here to make your dream home a reality.
Final Thoughts: Making the Most of Your 3 BHK Home
A 3 BHK flat or home offers ample room to create personalized spaces while maintaining a cohesive look. Whether you’re considering an open kitchen in a 3 BHK flat interior design or designing a spacious 3 BHK living room, planning is crucial. From a middle-class budget to high-end luxury options, there are designs for every preference and style. With a well-thought-out 3 BHK house plan and a smart approach to interior design, you can create a home that reflects your taste and lifestyle, providing comfort and flexibility for years to come.
Whether you’re investing in a new flat or renovating an existing one, designing a 3 BHK space can truly elevate your living experience.

