CBSE School Building Norms
Constructing a CBSE-affiliated school is a comprehensive process that goes far beyond architectural aesthetics or structural functionality. It involves adhering to a well-defined framework of guidelines laid out by the Central Board of Secondary Education (CBSE), aimed at creating a safe, inclusive, and enriching educational environment for students. These CBSE school building norms are designed to ensure that every school provides adequate space, promotes hygiene, supports diverse learning needs, and complies with national safety and building codes.
From minimum classroom sizes and ventilation standards to the setup of science labs, libraries, and sports facilities, every aspect of school infrastructure is carefully regulated. In this CBSE school building norms, we delve into these key physical infrastructure requirements and legal frameworks that schools must follow during the construction phase. Whether you’re an educational trust, private investor, or institution planning to establish a CBSE school, this guide will help you understand what it takes to build a learning space that meets both regulatory standards and the evolving needs of 21st-century education.
1. Classroom and Space Requirements
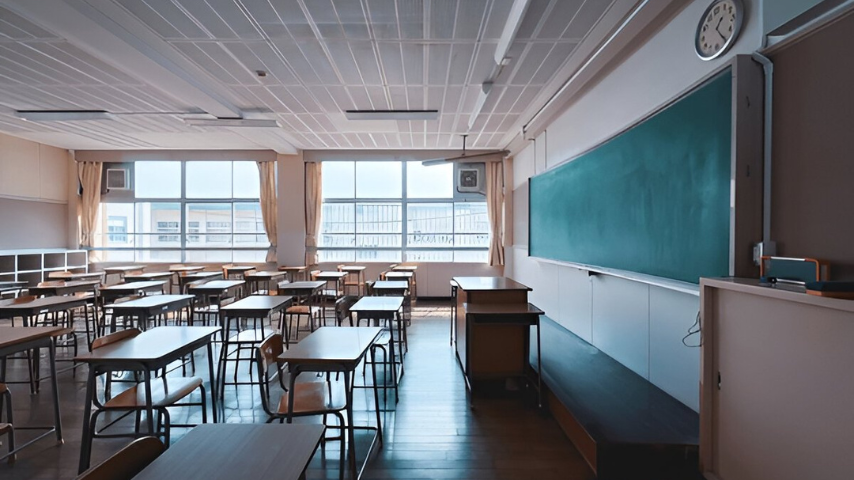
Classroom Dimensions: Each classroom must be approximately 8m x 6m (approx 500 sq. ft.), offering ample space for student learning. Spacious classrooms support better interaction, movement, and a comfortable learning environment, essential for young minds to thrive.
Per Student Area: The minimum floor space should be 1 sq. meter per student, allowing for comfortable seating and movement. CBSE school building norms, provides adequate space allocation reduces clutter and enhances focus, making classrooms more student-centric.
2. Laboratories and Learning Spaces
Science Lab: A science lab should measure 9m x 6m (approx 600 sq. ft.) and be fully equipped for Physics, Chemistry, and Biology experiments. CBSE school building norms provides well-designed labs foster curiosity, encourage hands-on experimentation, and make science learning more impactful.
Mathematics Lab: A dedicated room ( normal size of classroom ) should be provided to encourage experiential learning through puzzles, models, and activities that build critical thinking and problem-solving skills.
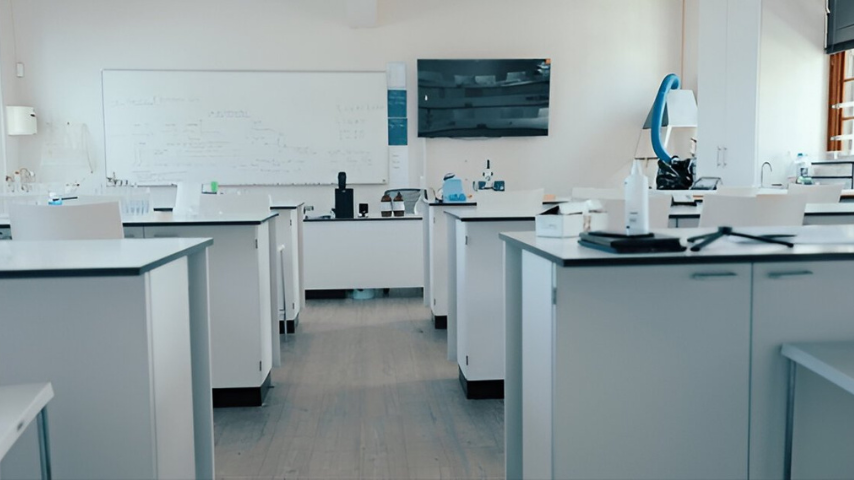
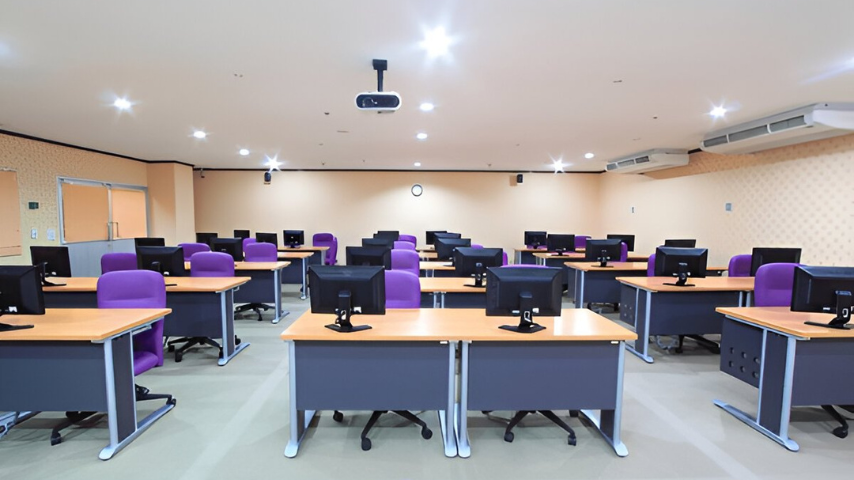
Computer Lab: Should also be 9m x 6m (i.e approx 600 sq. ft.), equipped with at least one computer for every 20 students. Technology-driven learning spaces enhance digital literacy and prepare students for the tech-driven world.
**For 800 students in a school, one computer lab is necessary; additional labs are allocated by CBSE school building norms if student strength exceeds this number.
3. Library and Resource Centre
Library: Must be spacious, at least 14m x 8m, stocked with a diverse collection of books, periodicals, and digital learning tools. A well-stocked library cultivates a reading culture, supports research, and provides students with a gateway to knowledge beyond textbooks.

4. Extracurricular Facilities
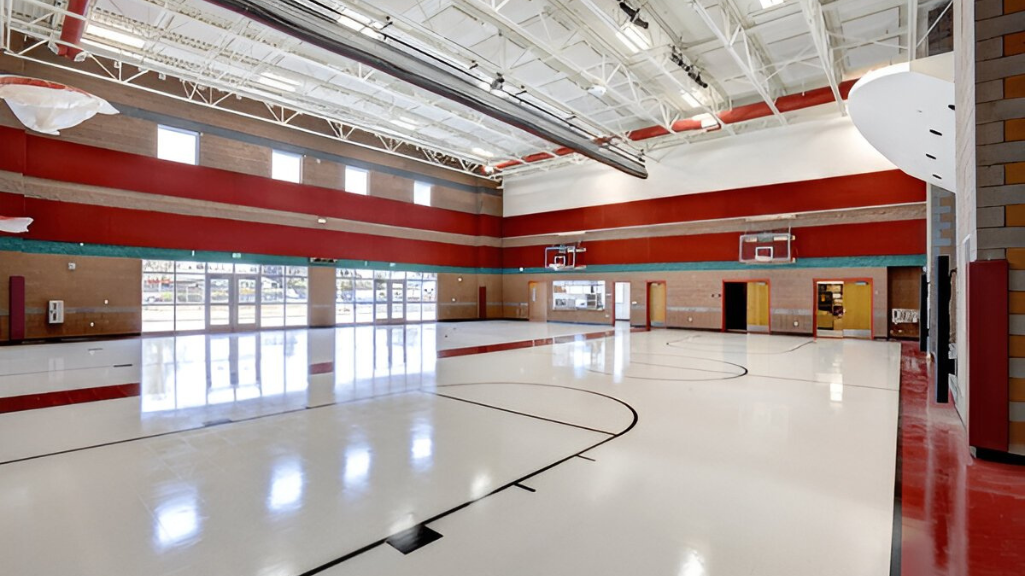
Extra-curricular activities: Schools must provide separate rooms for Music, Dance, Arts, and Sports, or include a Multipurpose Hall to host all extracurricular activities. These spaces are crucial for nurturing creativity, building confidence, and supporting the emotional and social development of students. CBSE school building norms are made to help student grow into well-rounded individuals.
5. Classroom Furniture
The school must fit-in furniture for students of all ages. Desks, chairs, and storage units must be ergonomically designed to ensure comfort and support during learning hours. All furniture should be safe, durable, and maintained regularly to provide a conducive and child-friendly learning environment.

6. Basic Amenities and Accessibility
Drinking Water: Safe, purified drinking water should be placed on every floor, accessible to all students and staff. To maintain health and hygiene, water systems must undergo routine testing and maintenance.
Toilets: The school shall provide clean, healthy, and hygienic toilet facilities on each floor along with washing areas, with separate provisions for boys and girls in proportion to the number of students. Primary students should have distinct toilet blocks to ensure safety and accessibility. Staff should also be provided with separate, hygienic facilities.
Physical Accessibility: The school should provide ramps for toilets, elevators with auditory signals, and accessible pathways throughout the premises. Compliance with the Rights of Persons with Disabilities (RPWD) Act, 2016 & CBSE school building norms makes education accessible to all students, regardless of physical ability.
7. Playground Facilities
The school shall have adequate open ground space to accommodate an outdoor 200-meter athletics track, along with facilities for kabaddi, kho-kho, volleyball, basketball, and other physical activities. Physical education promotes health, teamwork, leadership skills, and emotional well-being, forming an integral part of holistic education.
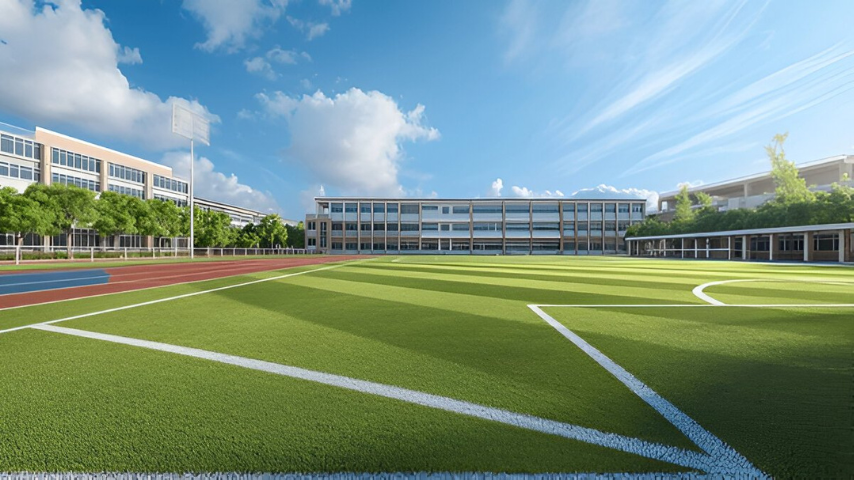
8. Safety and Legal Compliance
Supreme Court Guidelines: CBSE schools must follow the Supreme Court of India’s directives under Writ Petition (Civil) No. 483 of 2004 (Avinash Malhotra vs. Union of India), focusing on the paramount importance of child safety.
National Disaster Management Guidelines: Construction should adhere to the School Safety Policy, 2016 by the National Disaster Management Authority (NDMA), ensuring measures like earthquake-resistant designs, fire exits, and emergency response systems are in place.
The NBC of India, 2005, along with its subsequent amendments, and the Manual on Safety and Security of Children in Schools by NCPCR, must be strictly followed to ensure physical, emotional, and infrastructural safety at every level of school operation.
9.Classroom Capacity and Space Requirements
Each section shall have an optimum strength of 40 students, and it is absolutely essential to ensure a minimum built-up floor area of 1 square meter per student in the classrooms. Maintaining ideal class strength and space allocation improves teacher-student interaction, personalized attention, and overall academic outcomes.
Best Building Contractors in Chennai for Educational Institutions
Noah Infrastructures stands as one of the best building contractors in Chennai, delivering high-quality educational spaces that meet modern safety, design, and functionality standards. With a rich portfolio of projects, we have earned a reputation for building institutions that not only comply with regulations but also foster an environment conducive to effective learning.
As one of the best civil contractors in Chennai, we offer comprehensive solutions that span from the initial planning stages through to the project’s successful completion. Our expertise as The Leading School construction contractors,we ensure that every construction phase — from groundwork to finishing touches — is carried out seamlessly. By managing every aspect of the project, we ensure the highest standards of quality, timely delivery, and client satisfaction.

At Noah Infrastructures, we understand that building a school is not just about creating a physical structure but about crafting an environment that promotes safety, learning, and growth. Whether it’s creating spacious classrooms, state-of-the-art labs, or inclusive playgrounds, we work closely with clients to bring their vision for the perfect educational space to life.
With over a decade of experience, we remain committed to creating spaces that stand the test of time, supporting both academic and extracurricular development.
Building Educational Spaces with Compliance and Excellence
For schools looking to provide their students with the best learning environment, Noah Infrastructures is the trusted partner to make that vision a reality.
For a deeper understanding of the standards that govern school infrastructure, you may refer to our detailed blogs on the NBC Code, National Building Code (NBC) guidelines for educational buildings, Floor Space Index (FSI) regulations, and other NBC compliance essentials. These resources provide valuable insights into the design, safety, and space utilization norms every educational institution must adhere to. All school construction works at Noah Infrastructures are carried out in alignment with these CBSE school building norms, ensuring quality, compliance, and student safety at every stage. With expertise in building educational institutions, Noah Infrastructures remains committed to creating learning spaces that are both safe and future-ready.
For a detailed breakdown of expenses involved in building a Normal school or CBSE-affiliated school, you can also refer to our blog on school construction cost in India, which provides valuable insights into planning your budget effectively.
Conclusion : CBSE School Building Norms
CBSE school building norms reflect the commitment to creating a safe, inclusive, and academically strong environment. Whether you’re an educational institution or a construction firm, following these norms is vital for achieving CBSE affiliation and ensuring long-term excellence in education. Institutions that build with care and compliance contribute significantly to shaping the future of India’s education system.

